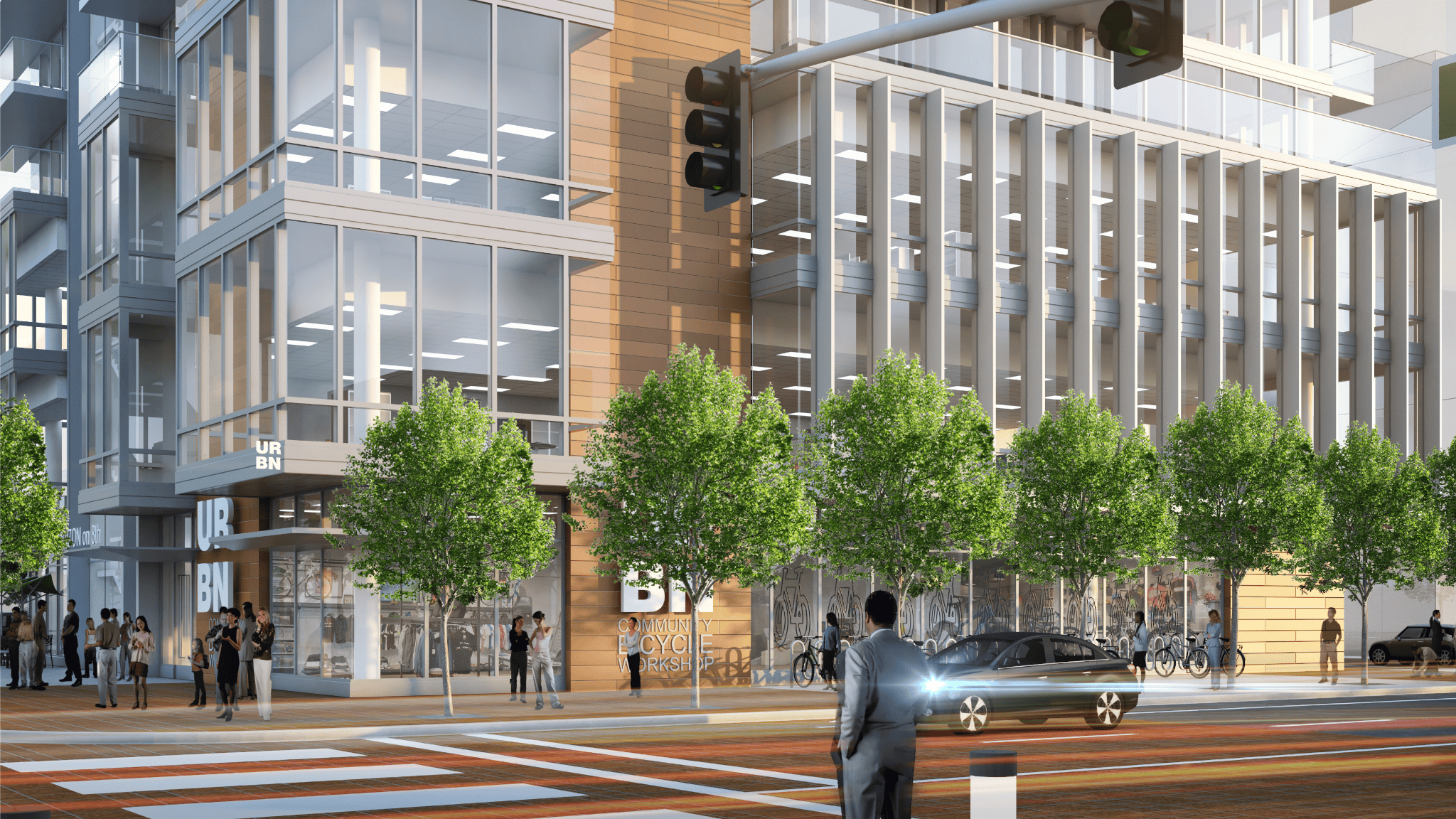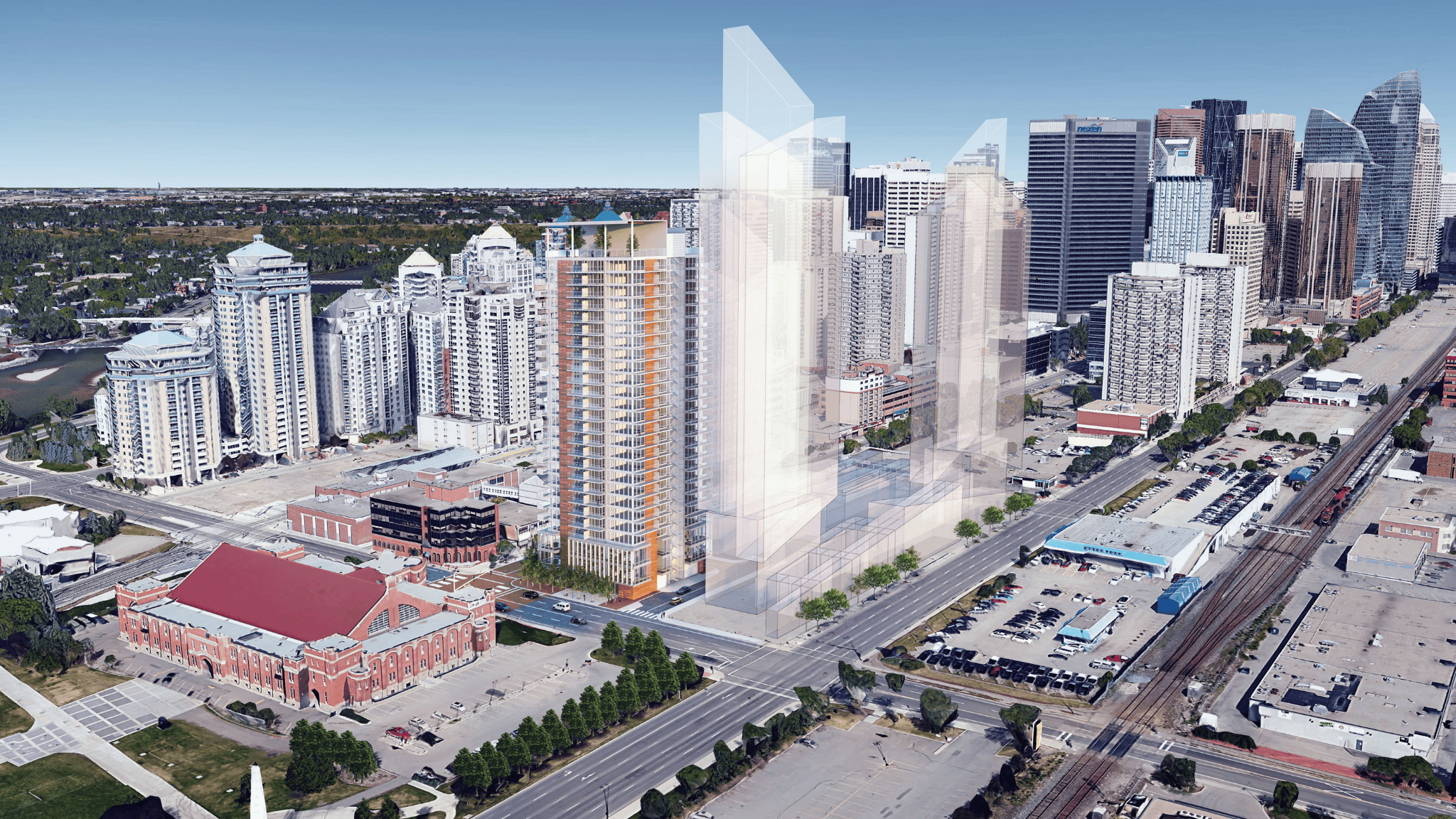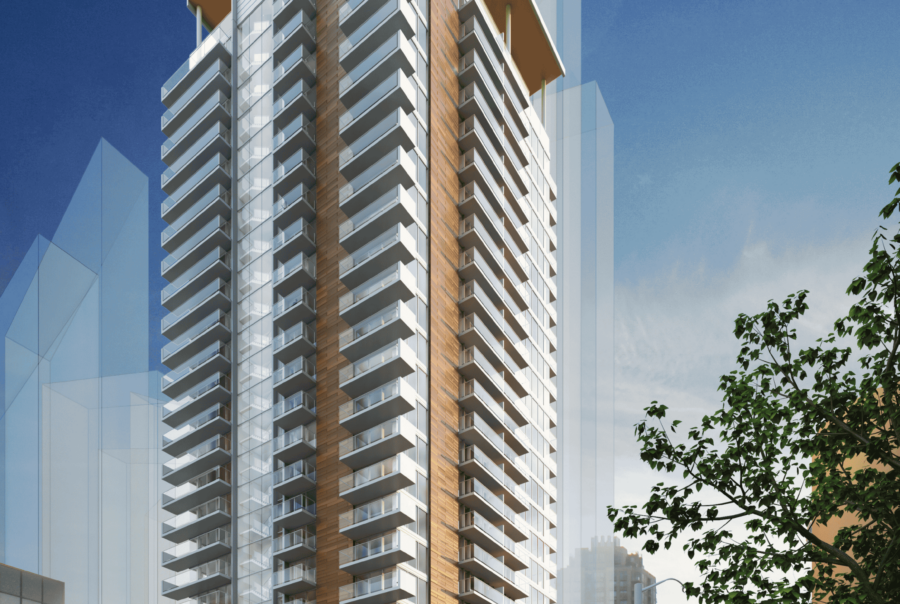A confidential client commissioned a highest and best-use study for a downtown Calgary site, specifically aimed at expanding affordable housing options for individuals with diverse needs. The study examined the existing low-density apartment building on the site and proposed the development of a 13-story mixed-use mid-rise tower. The design intended to optimize site utilization by incorporating a variety of unit types, ranging from studios to three-bedroom apartments, along with an underground parking facility.
To promote community integration and adhere to contemporary urban design standards, the proposed tower included ground-floor retail spaces and second-floor amenity areas. The study produced detailed schematic designs that addressed the client’s need for a more diverse housing portfolio; however, the proposed tower was ultimately not constructed.





