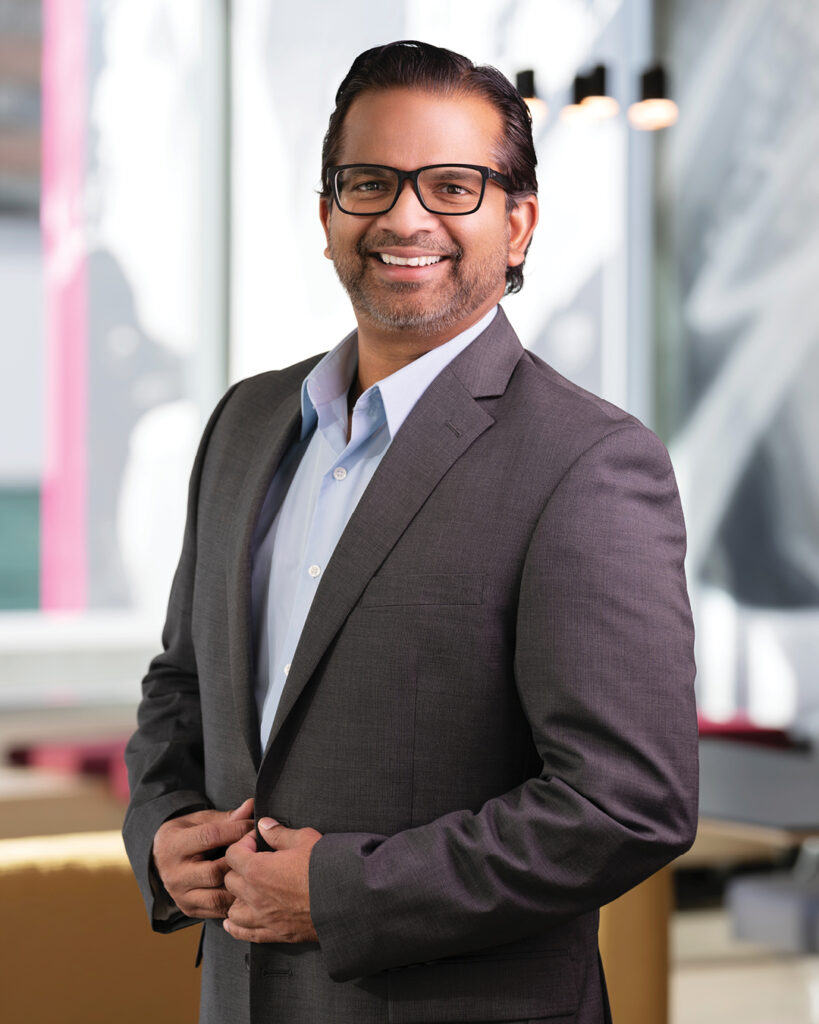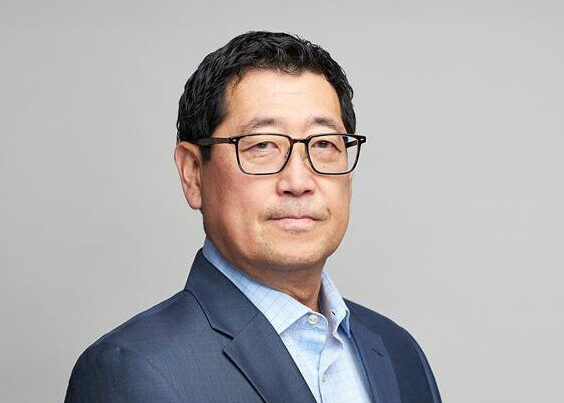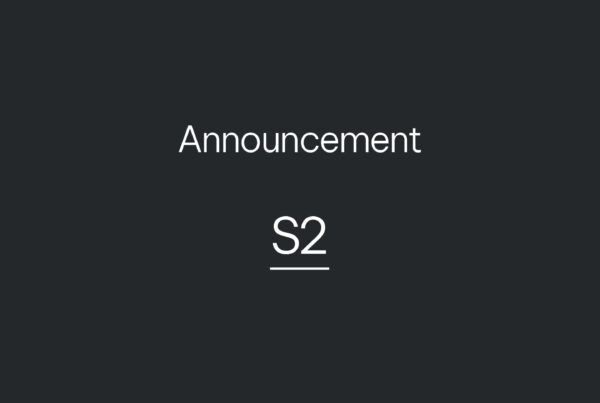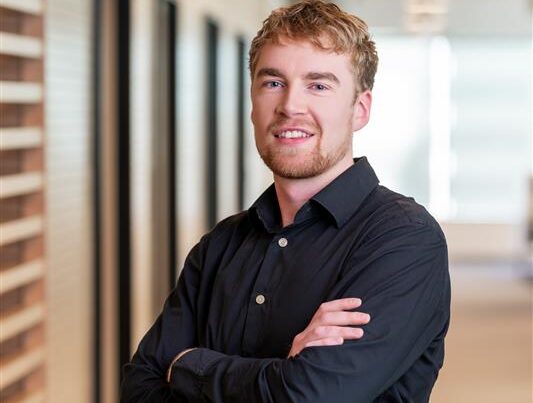This week, we are highlighting Sulo Madanayake, Designer at S2 who is passionate about elevating problem solving to create solutions that address the challenge at hand and provide additional value to each project.

Share an instance where breaking conventions led to the emergence of innovative ideas and creative growth within your team or project.
On the “Truman Frontier” project, we faced strong opposition from neighbouring residents due to the proposed building height, which originally rose to eight storeys. Rather than push through with a standard form, we broke from convention and reimagined the massing entirely.
We stepped the building down toward the rear property line, reducing the scale to just two storeys adjacent to the neighbours. While this addressed the community’s concerns, it introduced major technical challenges—particularly with exiting and circulation across the stepped levels.
To solve this, we developed a double-corridor layout at lower levels combined with an innovative staggered stair design that maintained code compliance while navigating the shifting floor plates. At each step in the building, we integrated landscaped rooftop terraces, which acted as a green buffer to soften the transition to the adjacent homes and created premium outdoor spaces for residents.
This design not only resolved the conflict with the community but also unlocked a series of high-end corner and end units with private terraces—transforming a constraint into a feature. The outcome elevated the project’s market appeal and set a new precedent for how sensitive urban infill can coexist with surrounding low-density neighbourhoods.
Share an experience where the celebration of diverse perspectives and inclusivity within a team or project brought about exceptional outcomes or insights
A great example of how diverse perspectives and inclusivity led to an exceptional design outcome was during the early design phase of the CNIB Riverfront Village project. The first phase of the development featured two residential towers framing a central courtyard, and from the outset, the project team included architects, structural and civil engineers, landscape architects, and a highly engaged client.
From the beginning, the client emphasized the importance of keeping costs manageable without compromising quality. This open and inclusive collaboration encouraged all disciplines to contribute ideas beyond their traditional scopes. One of the most impactful outcomes was the decision—driven by close coordination between the structural engineers and the client—to design a shared underground parkade that served both towers. By carrying the column grid directly up through the buildings, we were able to eliminate the need for transfer slabs, significantly reducing both construction complexity and cost.
At the same time, the landscape team proposed transforming the roof of the shared parkade into a landscaped courtyard—turning what could have been a leftover space into a vibrant, shared amenity for residents. The design not only met budgetary goals, but also created a socially and spatially integrated outdoor space at the heart of the project.
This experience reinforced how inclusive collaboration—with equal input from the design team and the client— can lead to solutions that are not only technically efficient and economical, but also visually compelling and socially impactful.
What does elevated solutions mean to you?
To me, it means design approaches that are not only functional and effective but also demonstrate a higher level of thought, creativity, and refinement. Moving above and beyond standard or conventional methods to deliver outcomes that are innovative, contextually sensitive, and tailored to the unique needs of a project and the client.
Elevated solutions reflect a commitment to design excellence, where every decision enhances the performance, experience, and aesthetic value of the built environment.
“Aiming higher, questioning the ordinary, and delivering results that are both intelligent and inspiring.”




