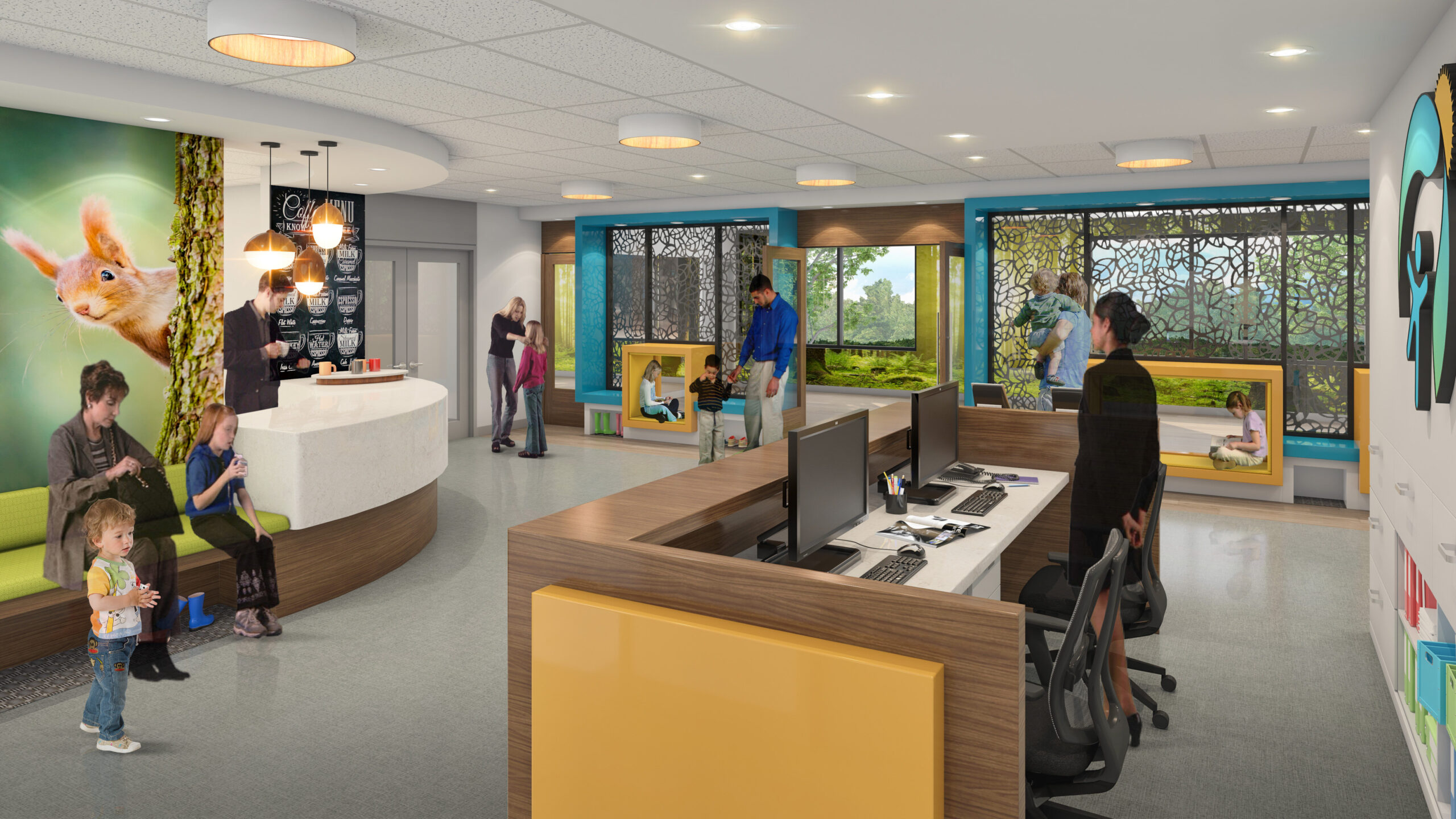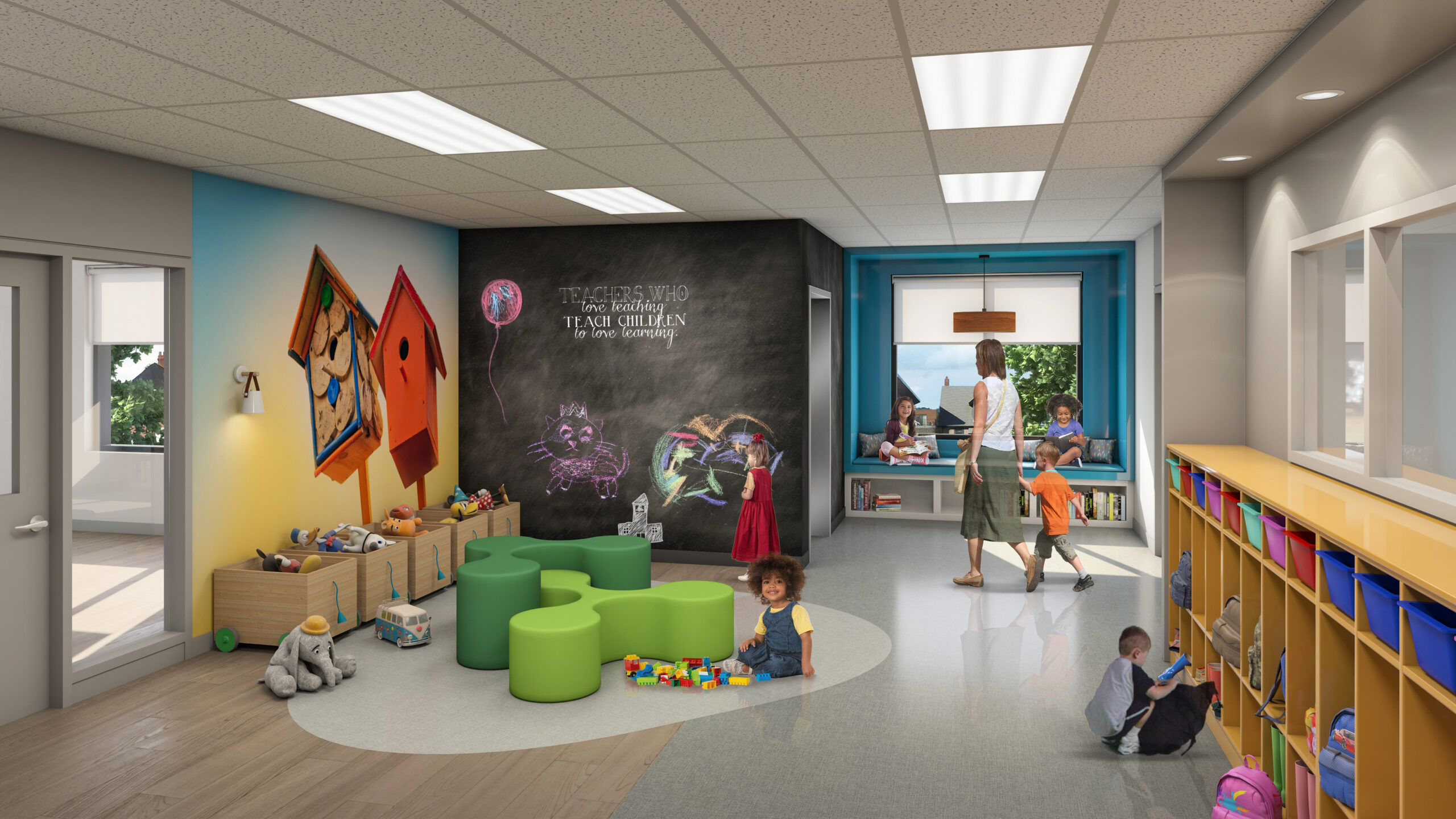Over five years, S2 has completed 17 projects for BrightPath across Canada, including the development of a prototype early education and daycare center for children from six weeks to school age. This prototype accommodates Preschool, Kindergarten, and After-School care programs, along with support areas for administration, kitchen facilities, and indoor and outdoor play areas for about 250 students.
In addition to the prototypical centres, S2 was engaged to design and plan tenant improvements for multiple BrightPath locations, prompting the need for a standardized approach to interior design. Our solution was a cohesive standard that seamlessly blends nature-inspired aesthetics with durability and child-focused functionality. Through thoughtful material choices, engaging design features, and a commitment to safety and practicality, the space creates an enriching environment where children can learn, play and grow.
The interior design blends nature-inspired aesthetics with durability and child-focused functionality, creating enriching environments for children to learn and play. The entrance, adorned with custom graphic glazing featuring a water motif, sets a welcoming tone, while a bistro counter made of Corian and wood laminate provides a practical workspace.
Classrooms feature large sidelight windows for natural light and wall protection panels for durability. Common areas include window benches for cozy reading nooks, and a mix of flooring types enhances visual interest. The walls are finished in warm tones, with bold murals and chalkboard accents that add vibrancy. Safety features include corner guards, in-wall blocking for mounted accessories, accessible washroom layouts, and custom blinds for light control and privacy.





