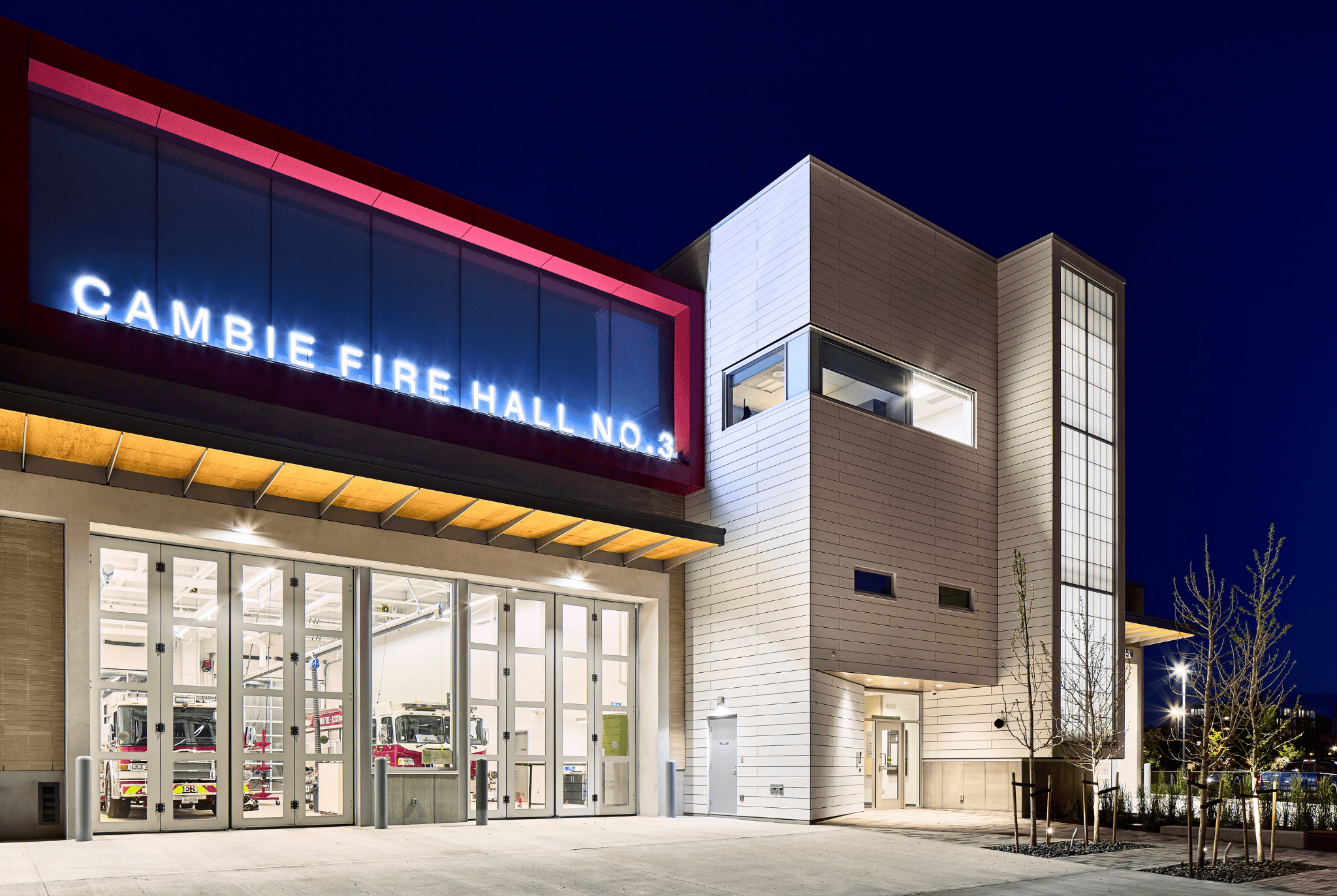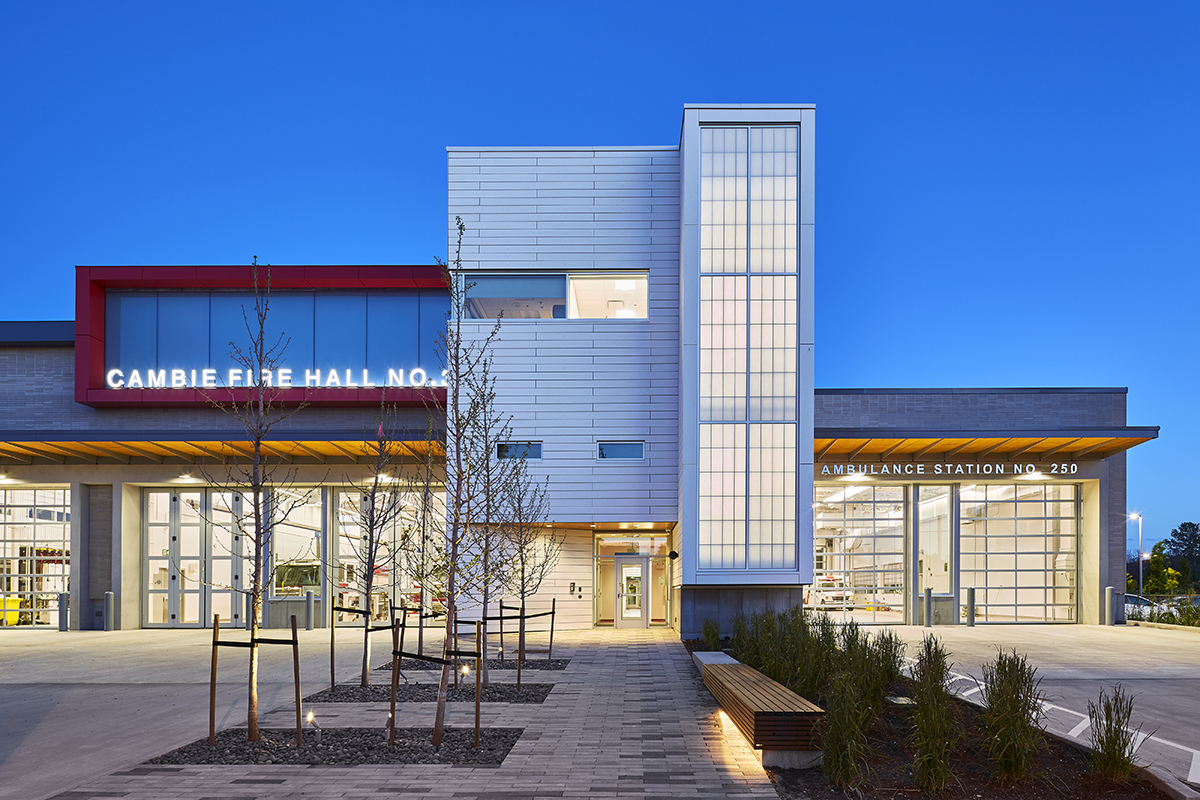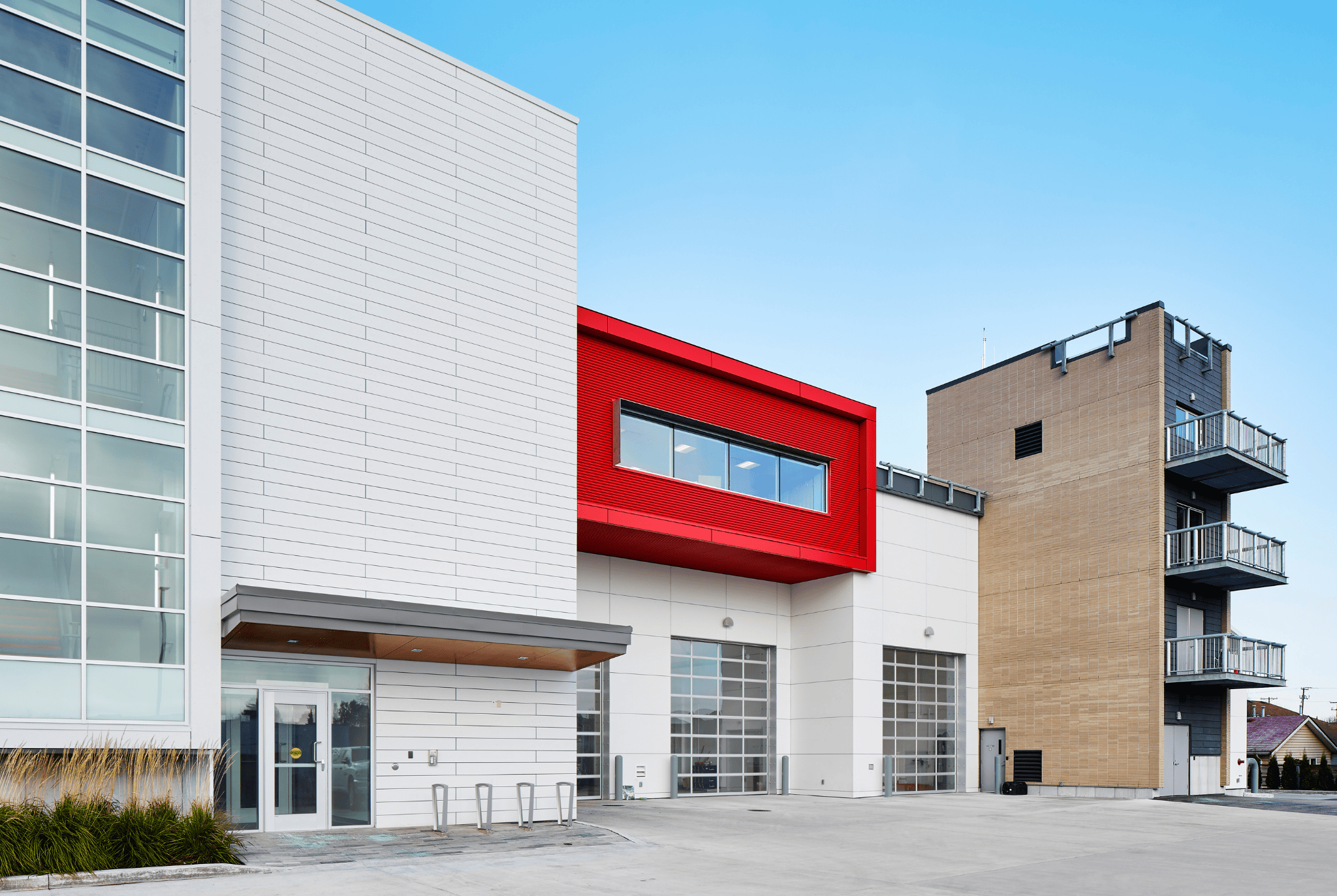Cambie Fire Hall is British Columbia’s first facility to combine a Fire Hall and Ambulance Station in an urban setting, replacing the outdated Fire Hall 3. This project achieved LEED Gold certification. The new design includes two ambulance bays for up to six vehicles, two fire suppression bays, and two technician bays for emergency vehicle repairs. Additional spaces feature sleeping quarters, training classrooms, administrative offices, kitchens, an exercise area, and outdoor patios, all designed to maximize natural light and views of the training site and surrounding green spaces.
The station’s design complements its residential neighbourhood, serving as an anchor for the community and a regional landmark. This aligns with the City of Richmond’s goals to promote modern architecture and a positive civic identity.
The design process involved collaboration with Richmond Fire Rescue (RFR) and BC Emergency Health Services (BCEHS), focusing on their values and the representation of each organization. This collaboration facilitated a smooth approval process, resulting in a beautiful and functional building that closely aligns with RFR’s vision for Hall No. 3.
*The project started with DGBK as the Prime Consultant, followed by Assembly Architecture. S2 collaborated on the project.





