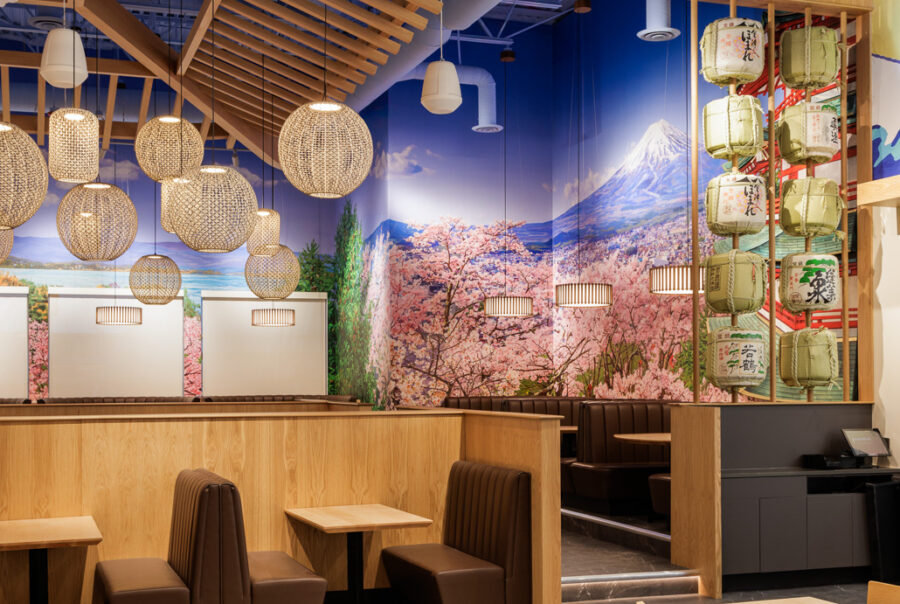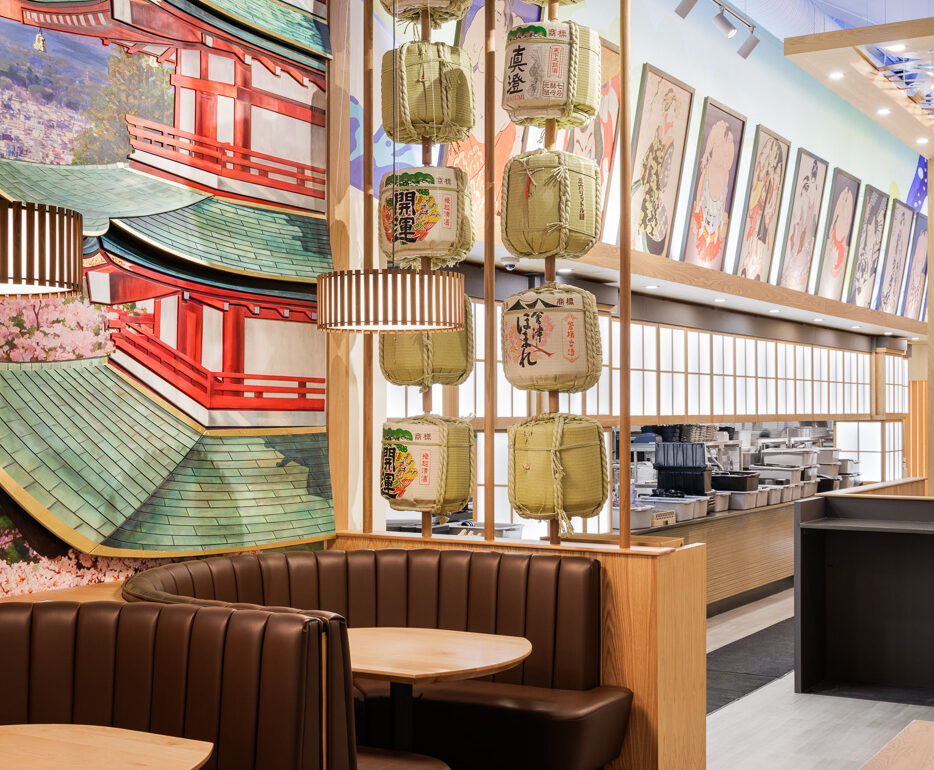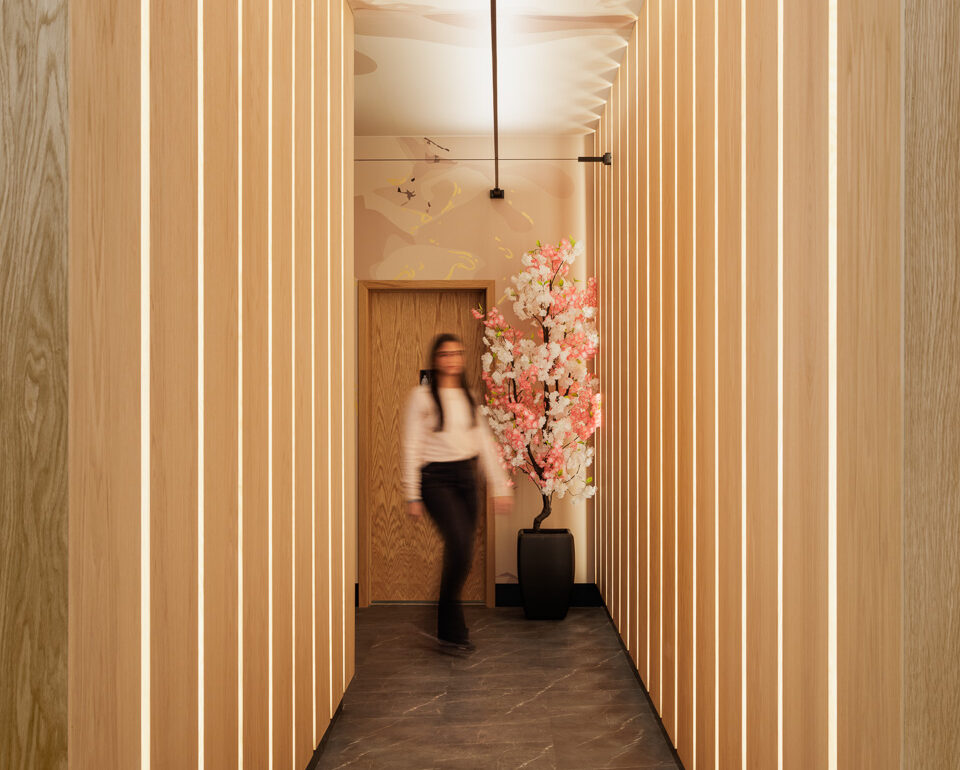Kinjo South Common, located in the South Edmonton Common Shopping Centre, is a premier Japanese restaurant from Calgary, marking its first expansion into Edmonton.
The restaurant’s design blends traditional and contemporary Japanese elements. One side reflects traditional Japan with iconic features like the Chureito Pagoda and a Mount Fuji backdrop, while the market side showcases the vibrancy of modern Japan through its decor, including a temple-inspired wooden ceiling and sake barrel partitions.
The central dining area showcases a cherry blossom tree that extends into a sculpted metal ceiling, combining elements of nature and architecture for a distinctive atmosphere. The expanded dining area features green walls and Shoji columns, which enhance the immersive experience. As guests move toward the washrooms, they are guided by illuminated wall slats and graphics of Samurai and Geisha. The unisex washrooms are designed with Kintsugi-inspired tiles and Wagasa-shaped light fixtures.
Lighting was crucial in setting a bright and welcoming ambiance, with careful selection by the S2 Architecture team. All graphic elements were coordinated by S2 Architecture, Studio Luma, and the client to create a cohesive and captivating dining experience.






