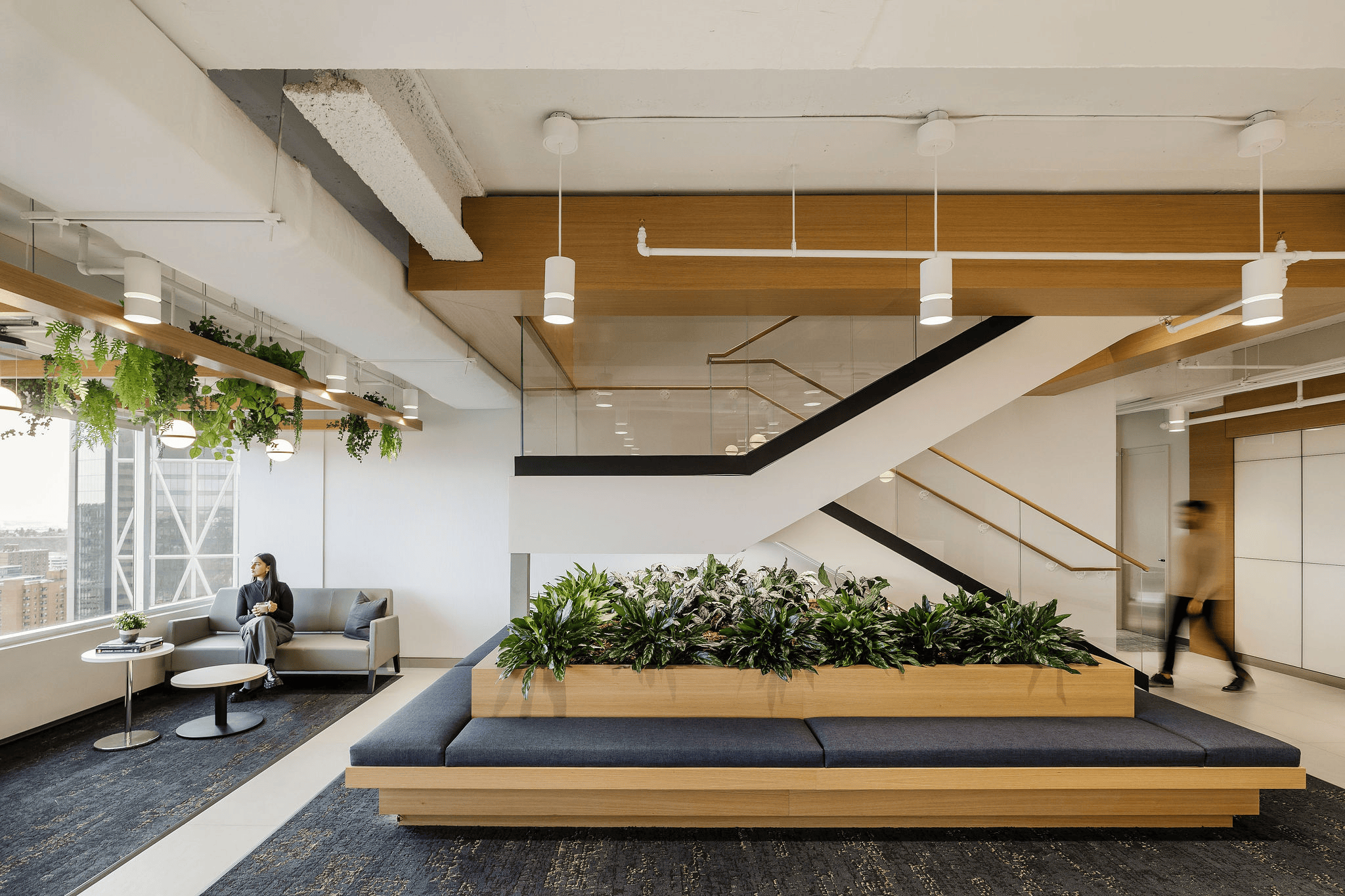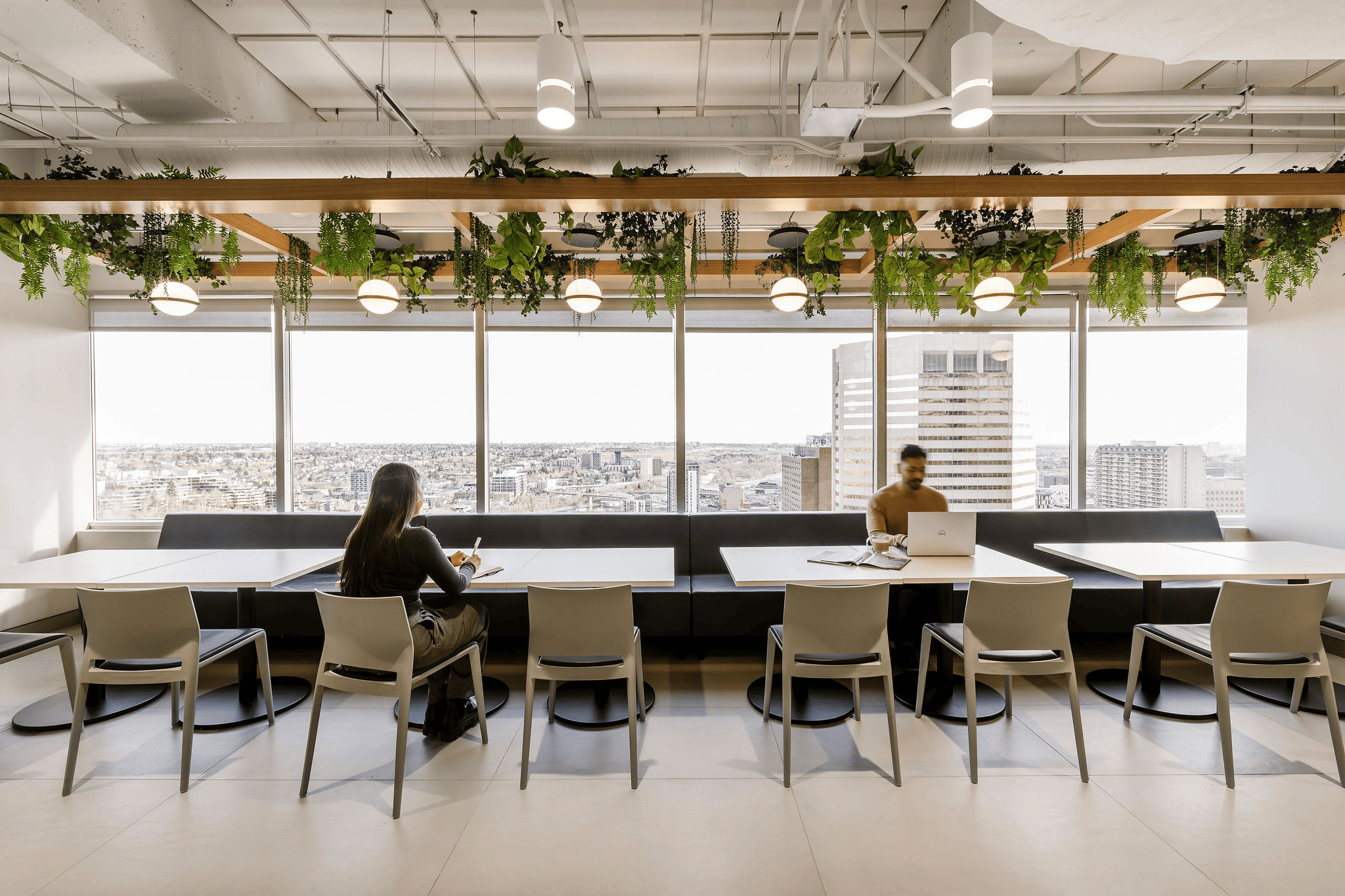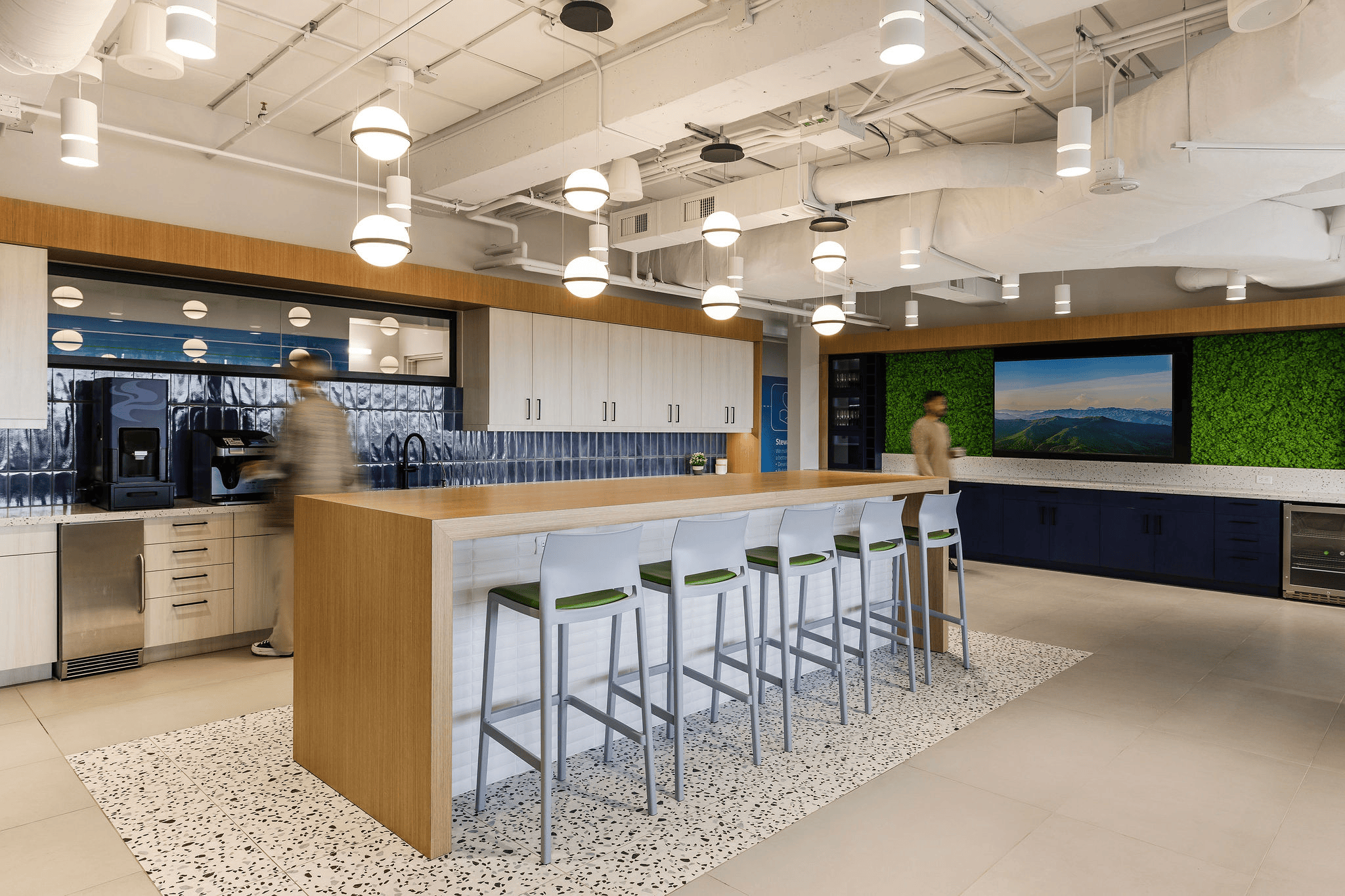When RSM expanded into Canada, they wanted to maintain established standards while embracing Calgary’s unique character. S2 Architecture partnered with Shive-Hattery to tackle cross-border design complexities, including material sourcing and code compliance. The Calgary office occupies one and a half floors, focusing on employee well-being and a vibrant social culture. A striking interconnecting stairway is a focal point, while the space beneath offers integrated seating and greenery for informal gatherings.
Nature is brought indoors through moss walls in brand colours and lush greenery in the reception and breakroom areas. The breakroom also expands into an entertainment space when needed.
The design promotes a comfortable, bright, and open environment to address post-COVID work dynamics. Flexible furniture arrangements, a dedicated prayer room, and a second-floor coffee area foster collaboration.
S2 Architecture ensured compliance with Canadian building codes, sourced local materials, and handled structural coordination for the stairway while meeting fire safety regulations. This project set a new standard for RSM’s Canadian offices, showcasing their ability to overcome international design challenges and create a productive workspace.






