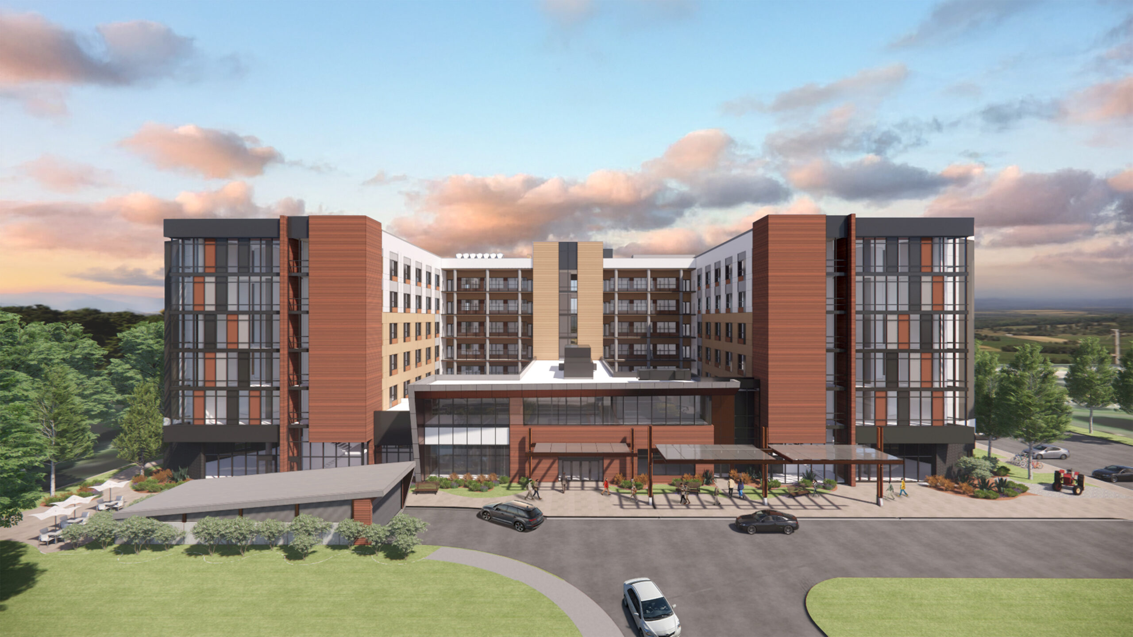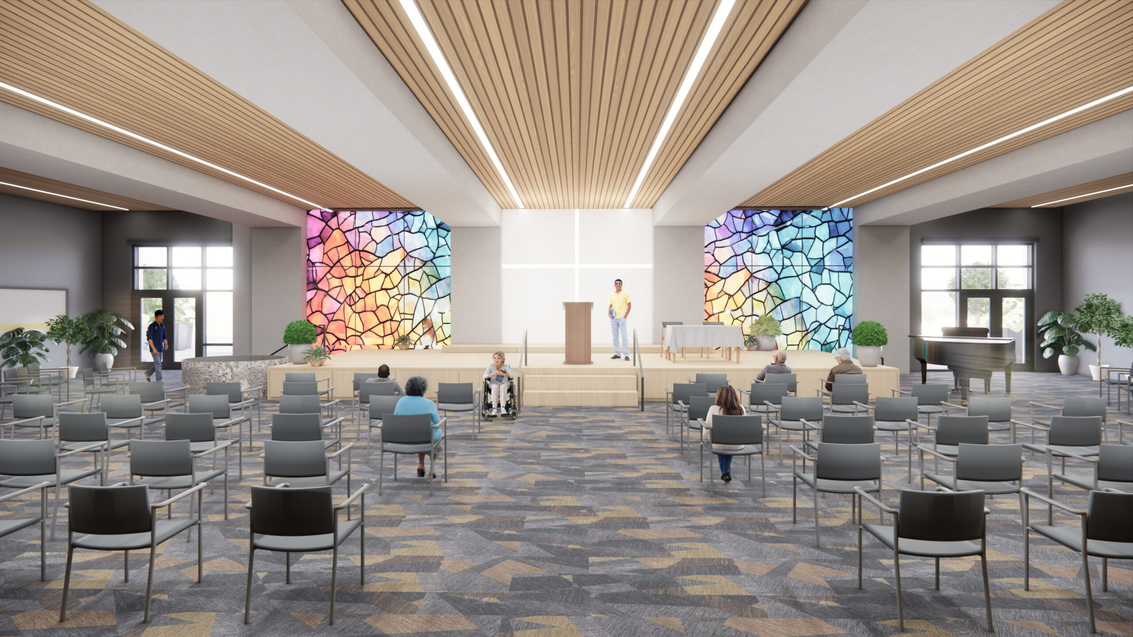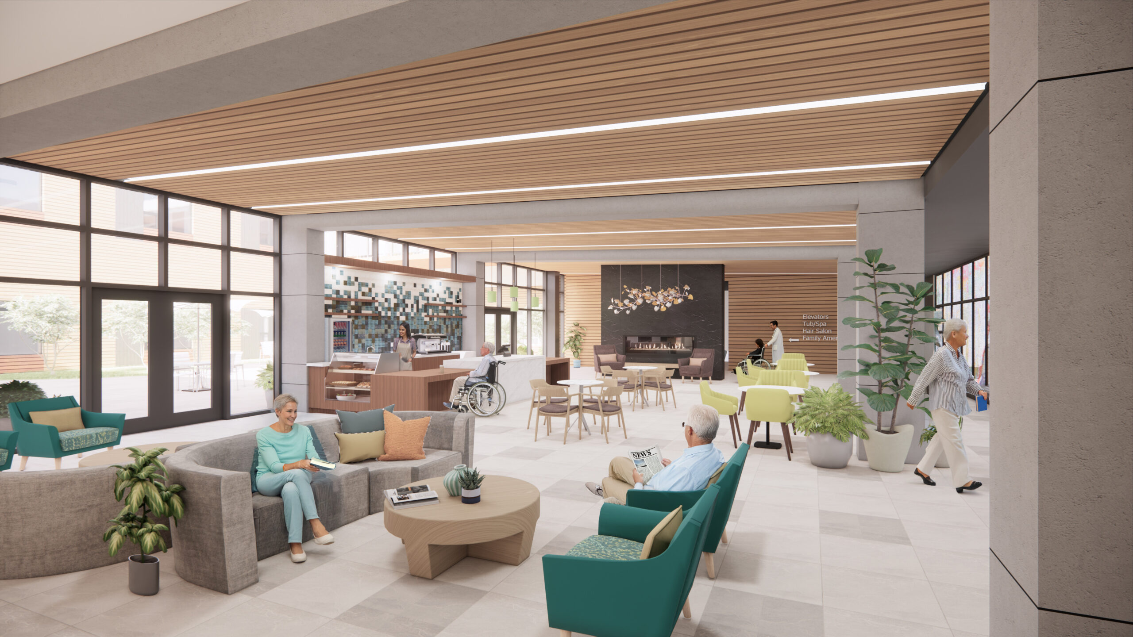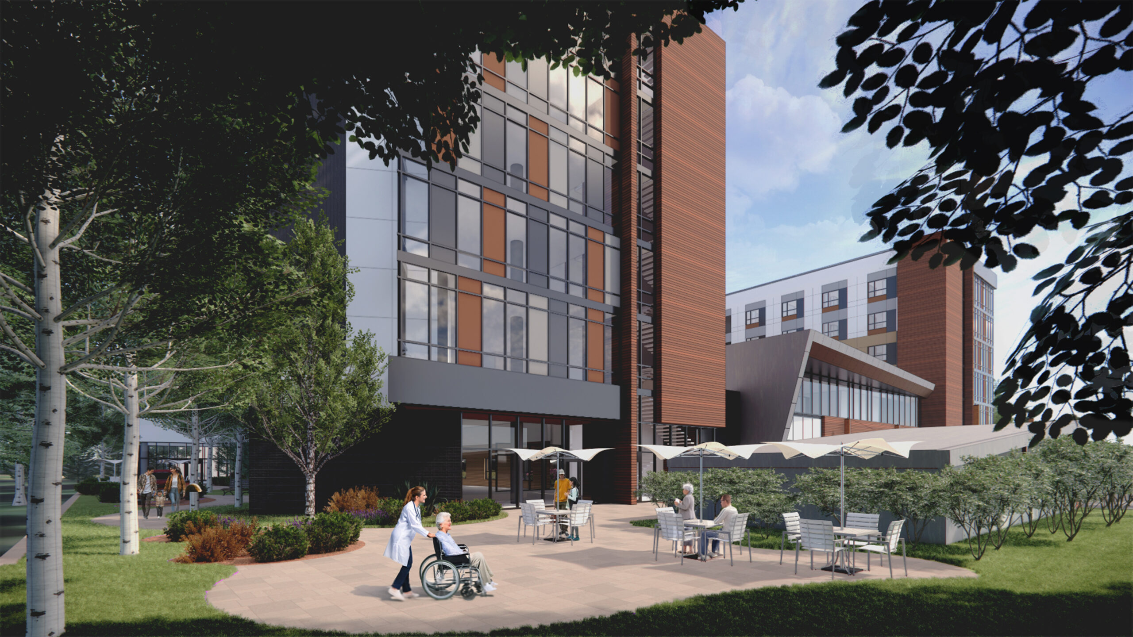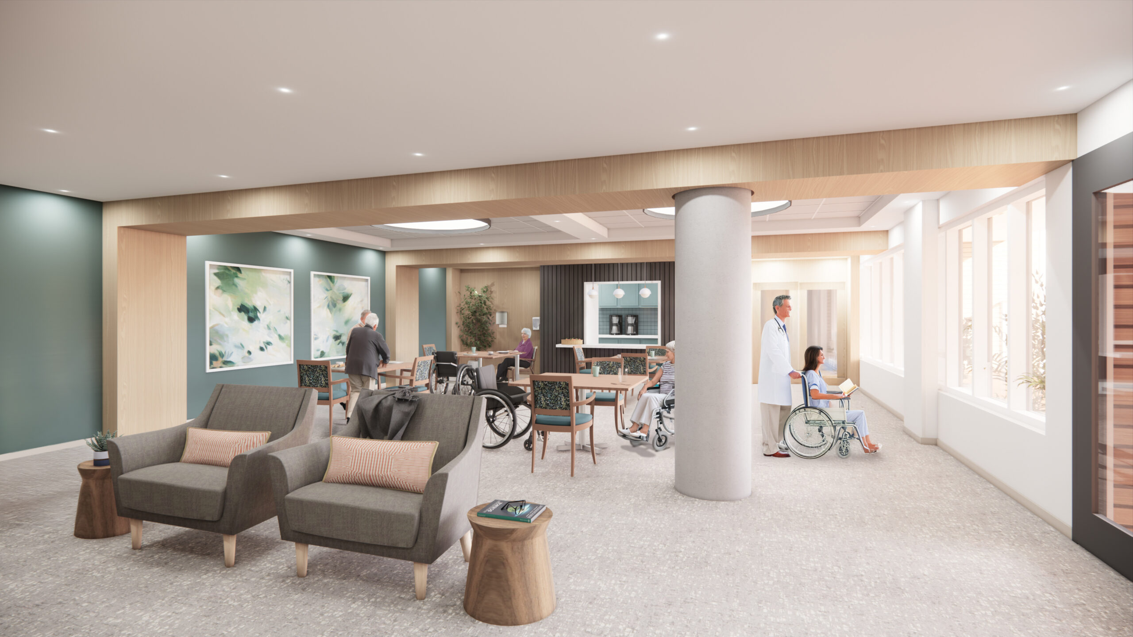The newly designed Sherwood Care embodies warmth and acceptance. Its U-shaped layout symbolizes open arms for residents and families, with an inviting outdoor courtyard and bistro as the focal point for social interaction.
Surrounded by lush gardens and walking paths, the facility celebrates life and aging with dignity. Wide corridors and clear wayfinding ensure accessibility, while natural materials like wood and masonry and a balanced use of colour create a timeless environment. Dynamic artwork and ample windows fill the space with light. The patterning and layering of these materials and dynamic artwork create visual interest and depth, while ample windows flood the space with natural light.
Sherwood Care is part of a larger community that allows individuals to age in place and adapt to their changing needs. Cozy lounges and communal dining areas create a homelike atmosphere and a sense of community and individuality, ensuring each day is filled with joy.


