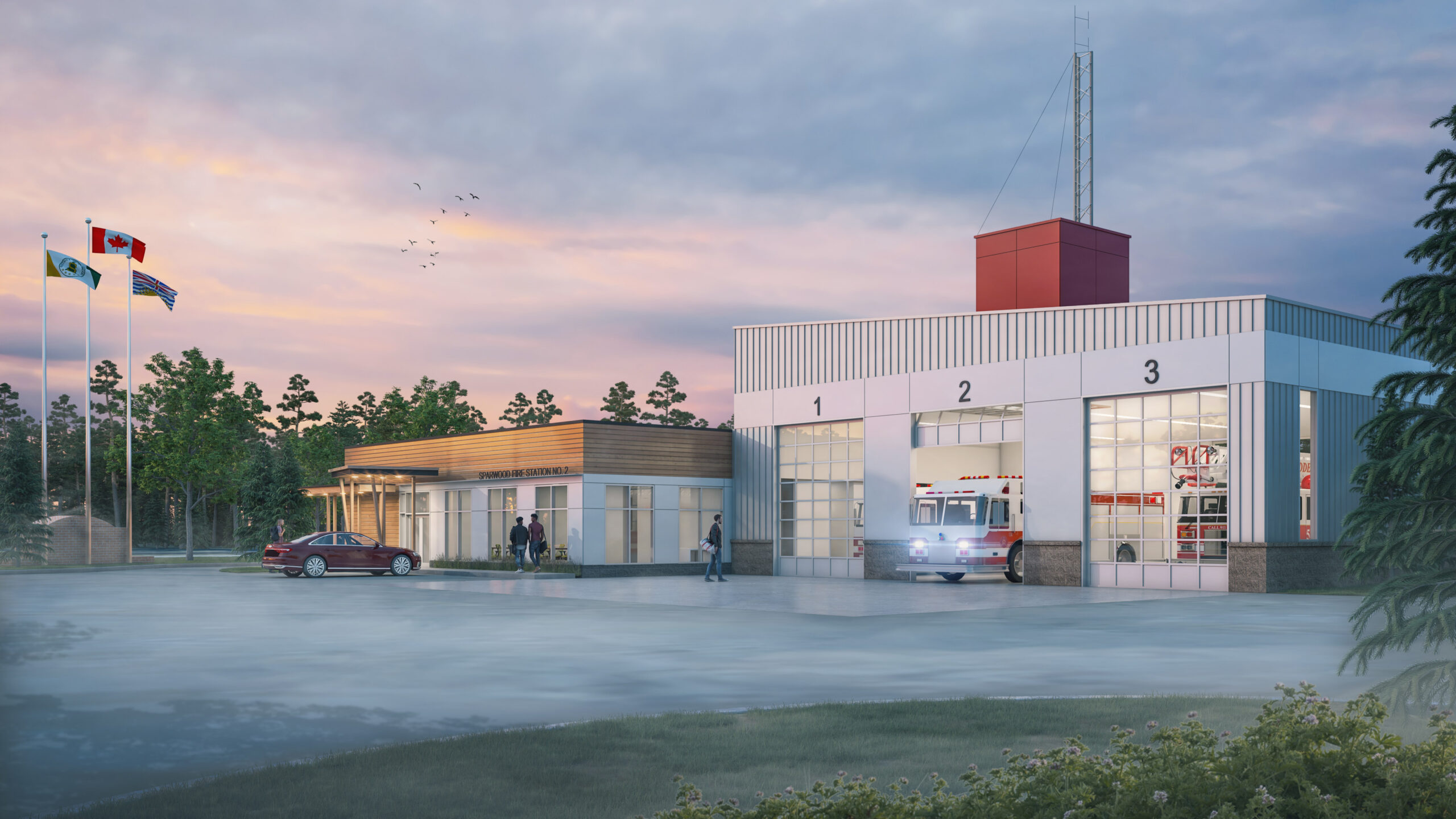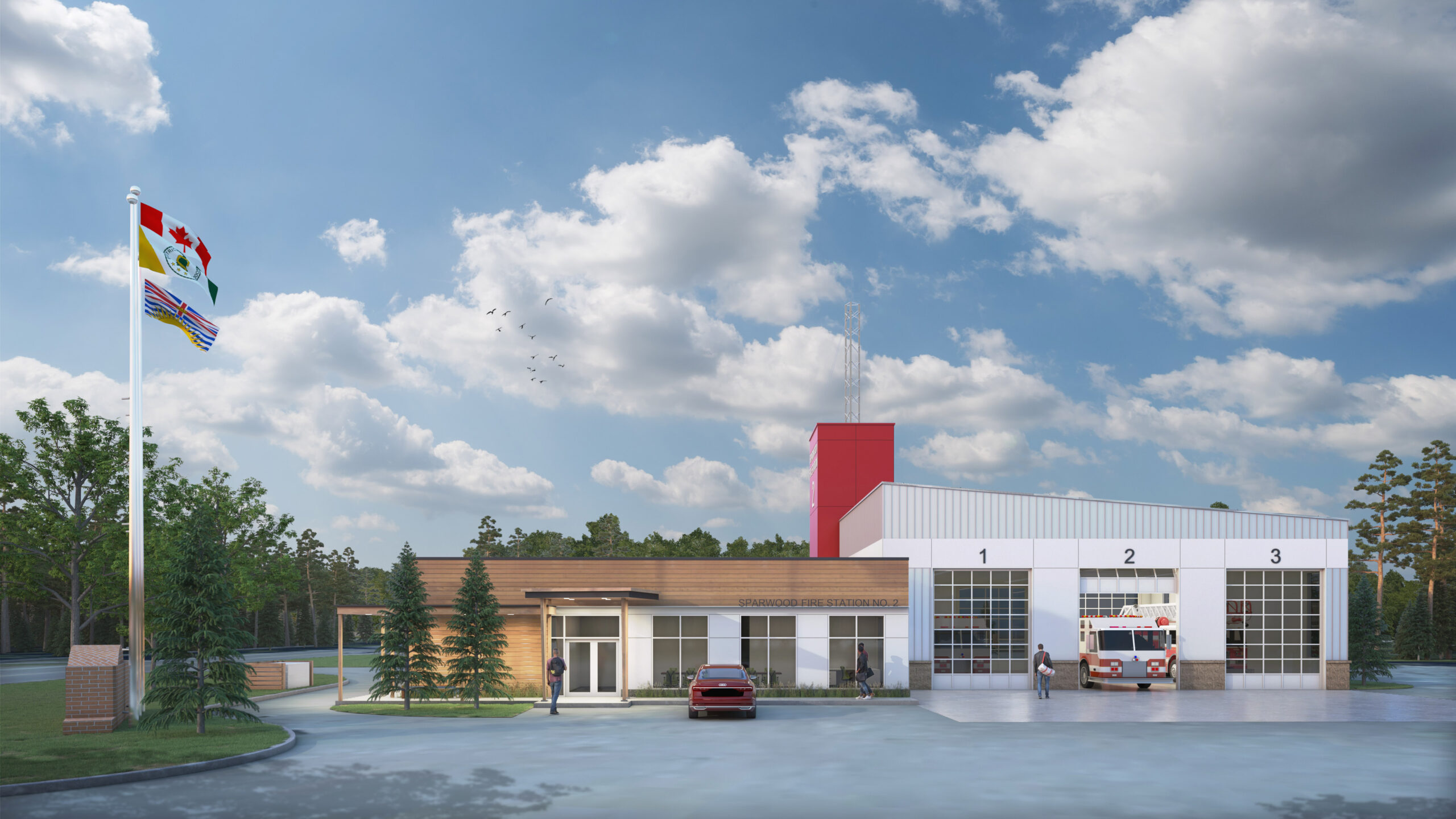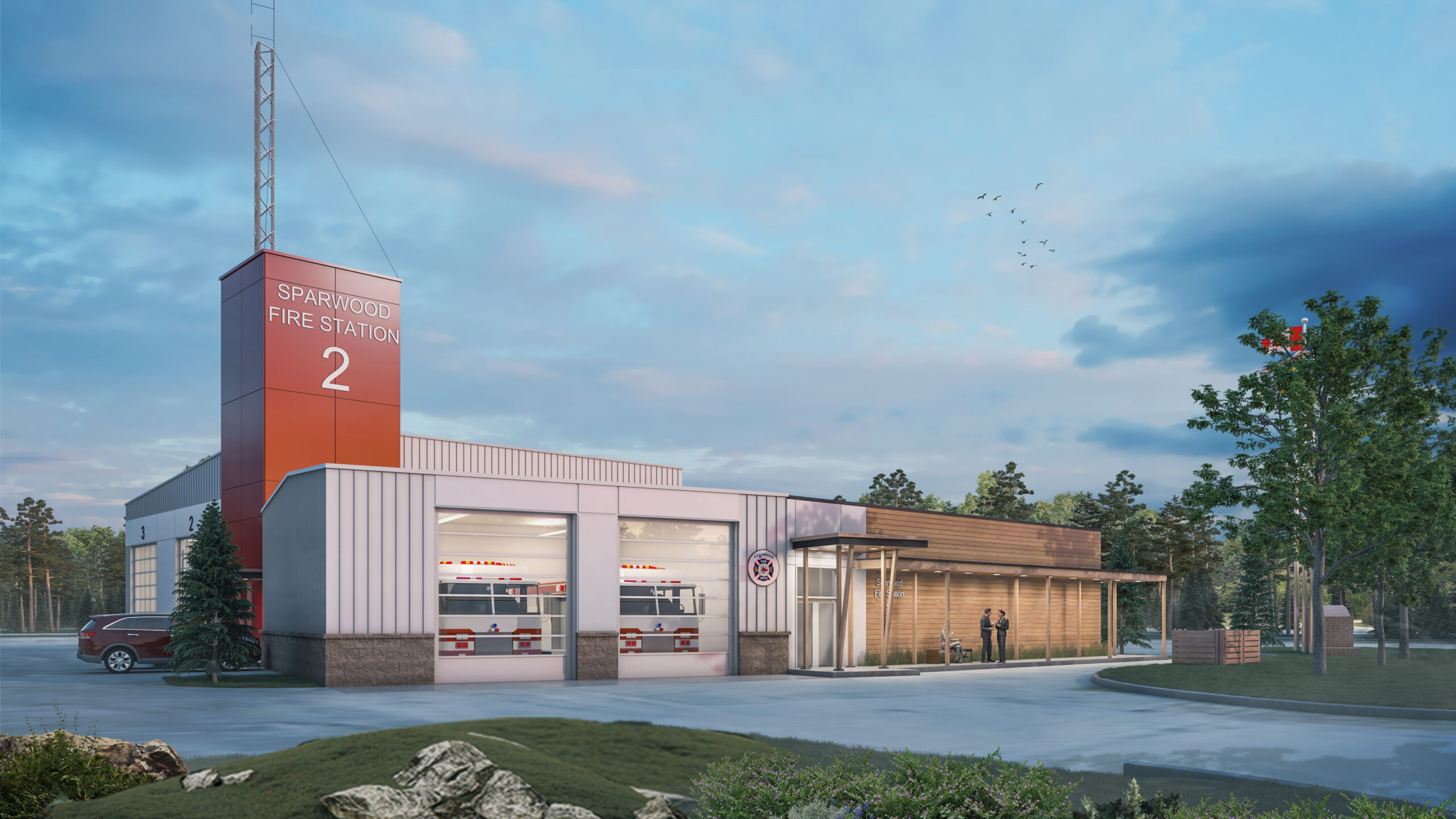The District of Sparwood Fire Authority hired S2 Architecture to conduct a feasibility study and develop two conceptual design options and cost estimates for replacing Fire Hall #2.
The previous station, built in the early 1980s, had two apparatus bays and one small garage bay. It needed replacement for three main reasons:
- It could not accommodate new fire department apparatus.
- It did not meet current post-disaster standards or BC Building Code requirements.
- It could not support the anticipated growth needs of the Fire Authority.
The project team conducted a functional review of the existing building and evaluated site options. They performed preliminary studies, reviewing nine options and selecting two for further analysis, focusing on on-site orientation, apparatus bay functionality, parking, and the potential for a second story.
Both options considered exterior design and sustainable features, aligning with the District’s needs and budget. Class C cost estimates, high-level schedules, and risk assessments were also prepared for each option.





