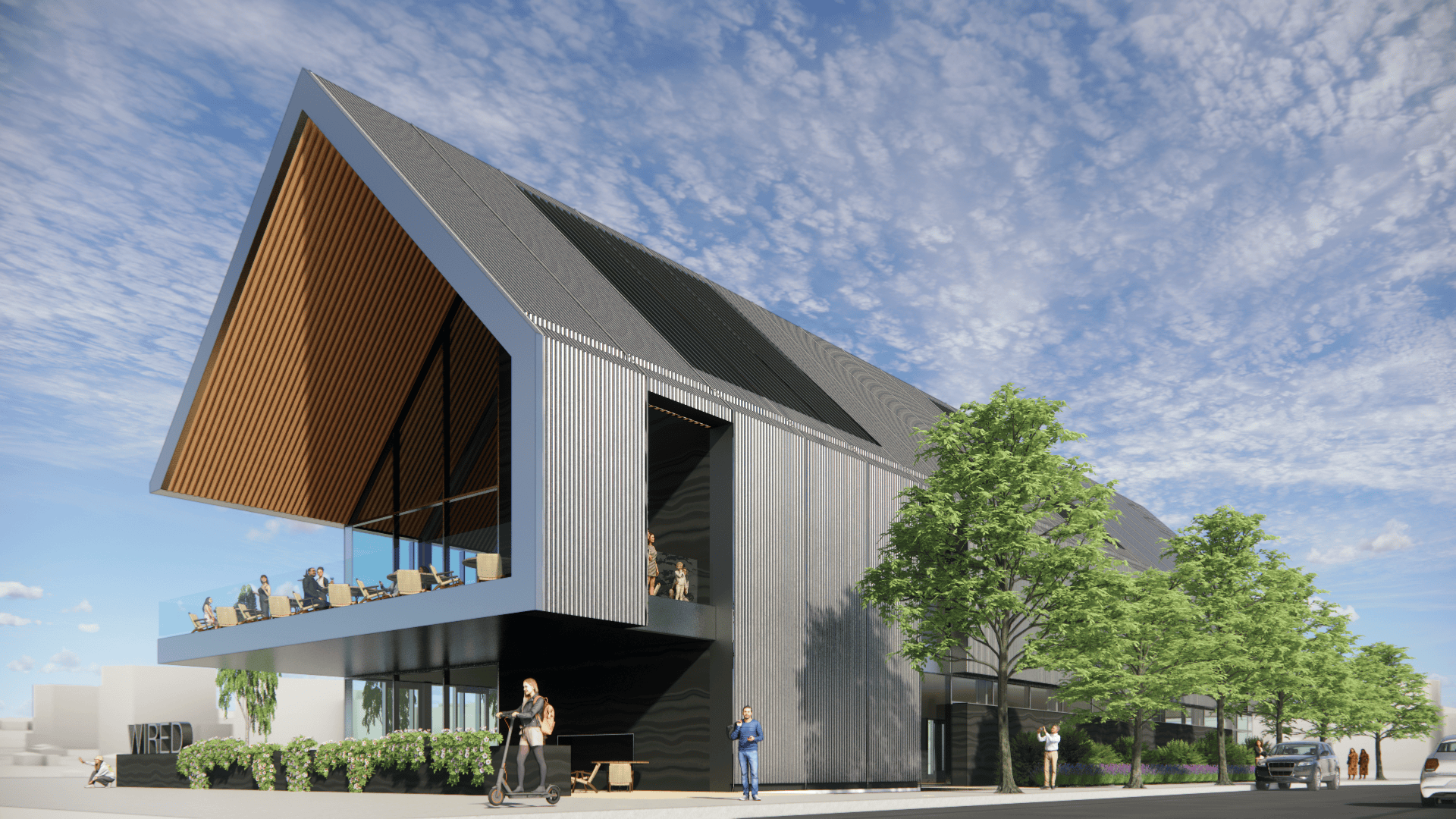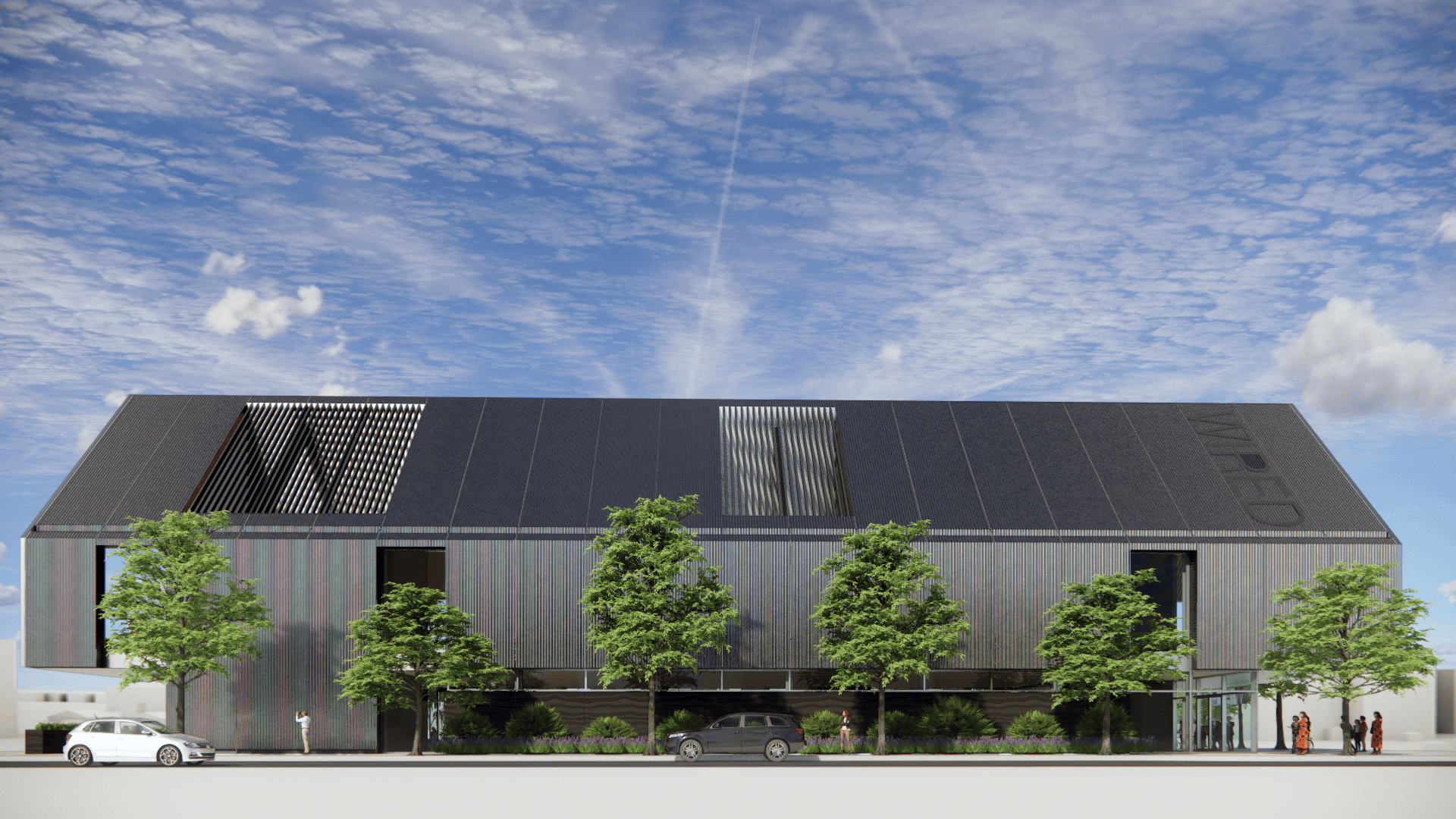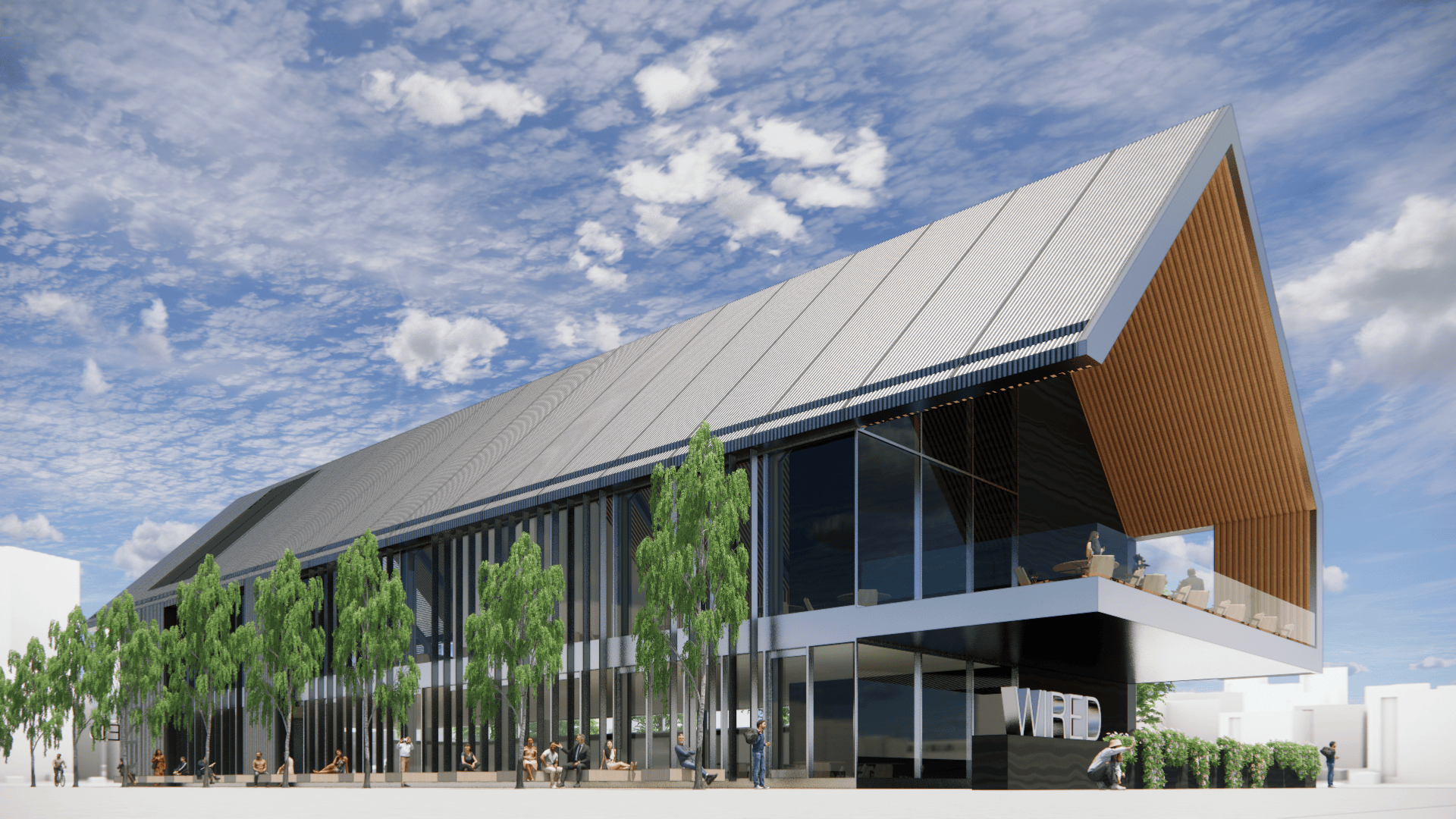The Amenity Building was envisioned as a vibrant community hub for the West District in Calgary. Its design aimed to bring people together through a dynamic marketplace experience. The conceptual design proposed a modern, multi-use space featuring food and restaurant vendors, creating a lively destination for both residents and visitors. Intended to serve as a key amenity for the West District development, the project aimed to enhance the area’s urban vibrancy and foster a sense of community.
At S2 Architecture, the conceptual design phase is more than just sketches—it’s where vision meets strategy. For this project, we partnered with our client to shape a vibrant, multi-use community hub designed to bring people together.
From urban vibrancy to thoughtful placemaking, our design supports local food vendors, flexible gathering spaces, and long-term community connection—all grounded in a strong design vision aligned with real needs.





