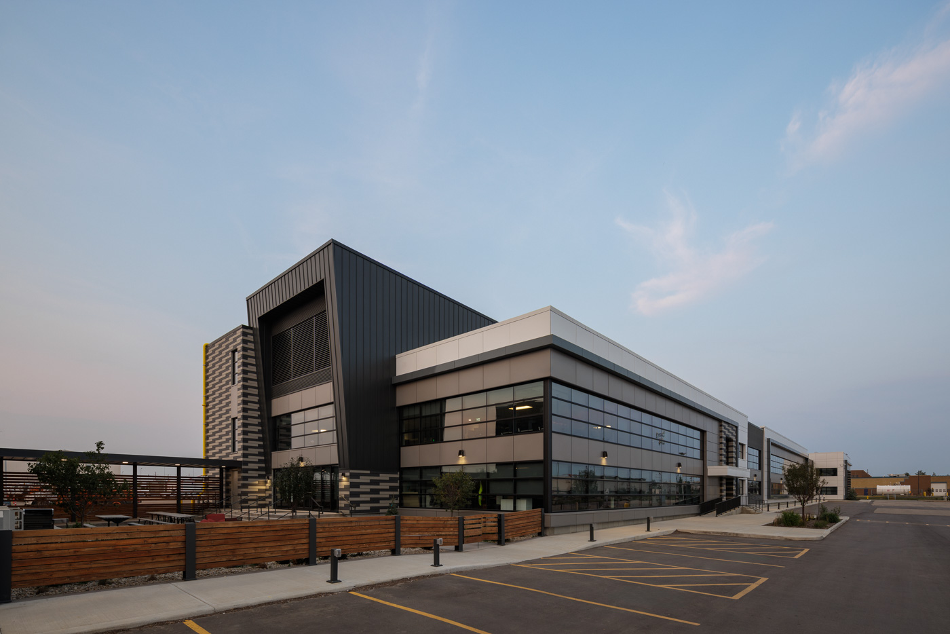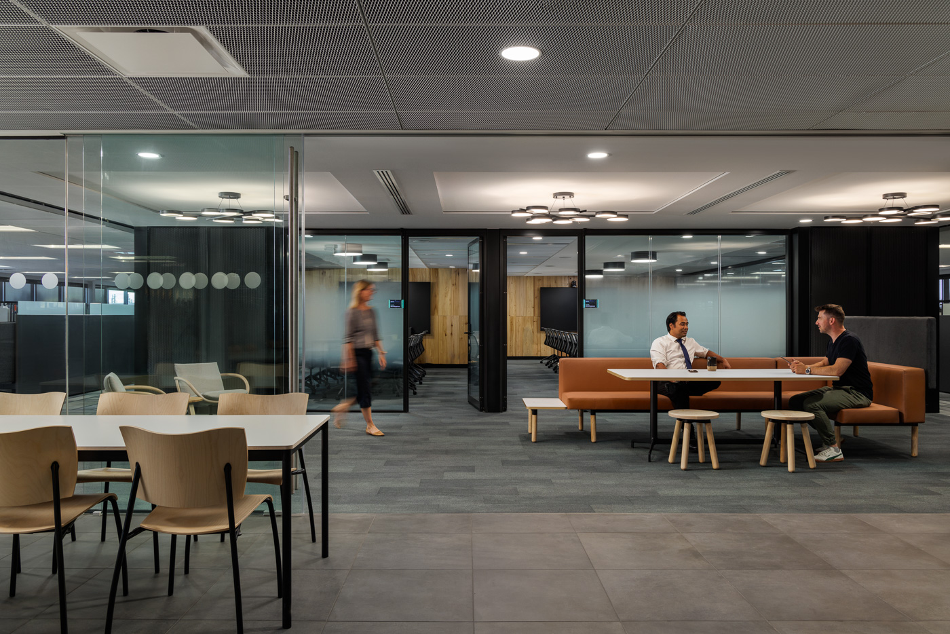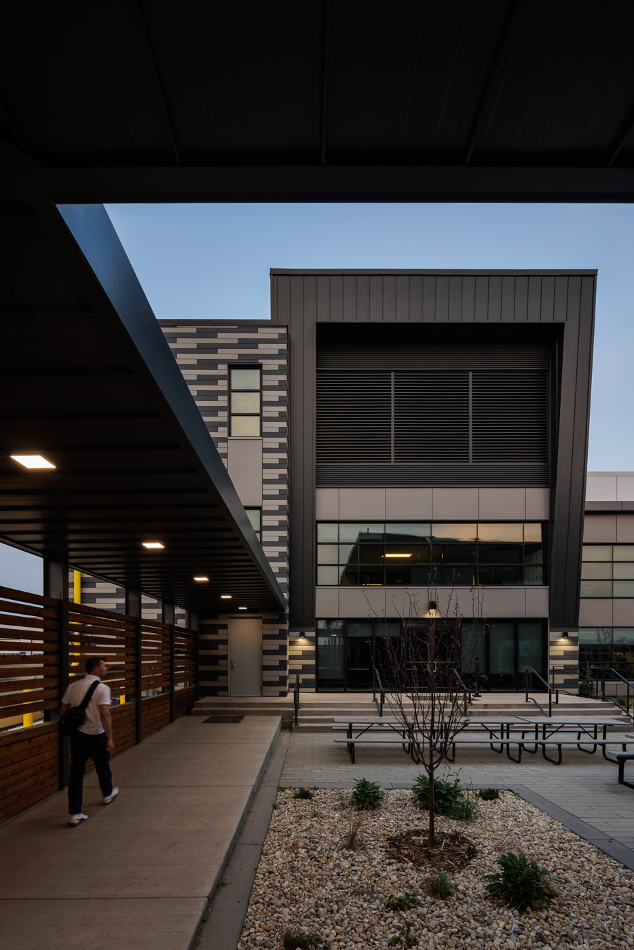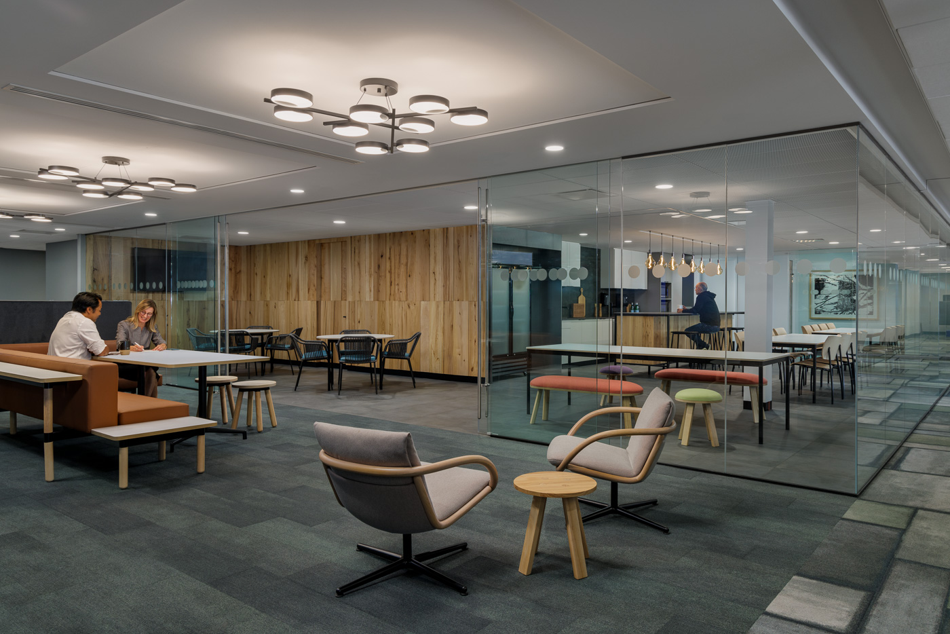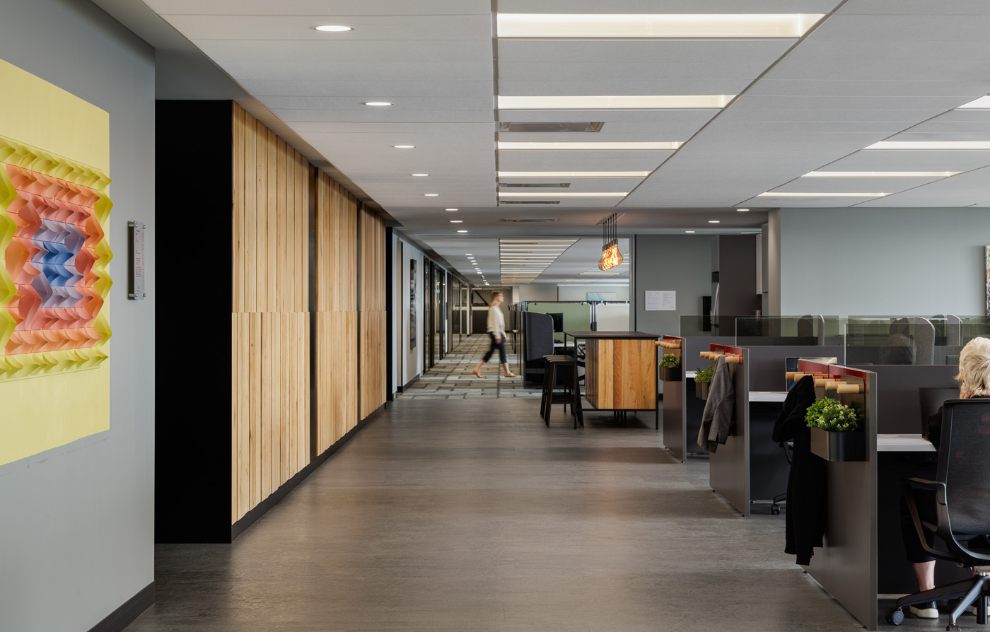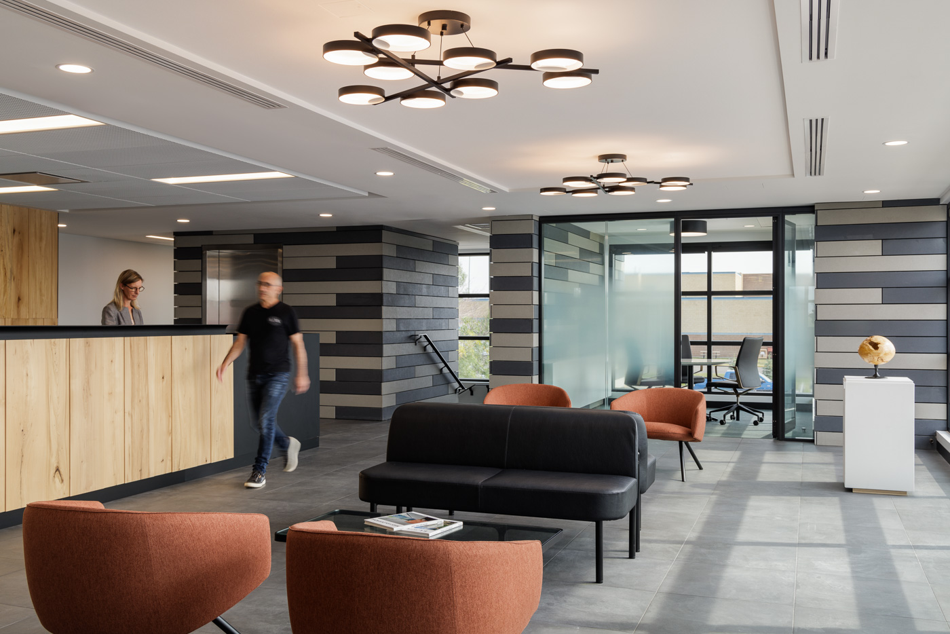The Strathcona Public Services Yard is a hub for Strathcona County’s public works departments, housing administration and operations for utilities, transportation, agricultural services, and fleet maintenance. S2 Architecture served as the Prime Consultant for this project, overseeing architectural and interior design aspects.
This project was divided into multiple phases to meet the site’s various needs, which included constructing a new Wash Bay Building, upgrading site infrastructure and utilities, and building a new office/maintenance facility. A major part of the project involved renovating and expanding the existing office building, which required careful planning to ensure minimal disruption to the County’s essential operations.
Inspired by Strathcona County’s rich heritage and diverse landscape, the interior design concept incorporated elements of rural, industrial, and urban villages and parks. Natural materials such as reclaimed elm and wood-look acoustic panels created a warm and inviting atmosphere, while steel accents and glass partitions provided a contemporary contrast. S2’s design team prioritized functionality and efficiency, ensuring the final space effectively serves the needs of the County’s public works departments.
The revitalized Strathcona Public Services Yard now offers a vibrant and efficient workspace that reflects the spirit of Strathcona County.


