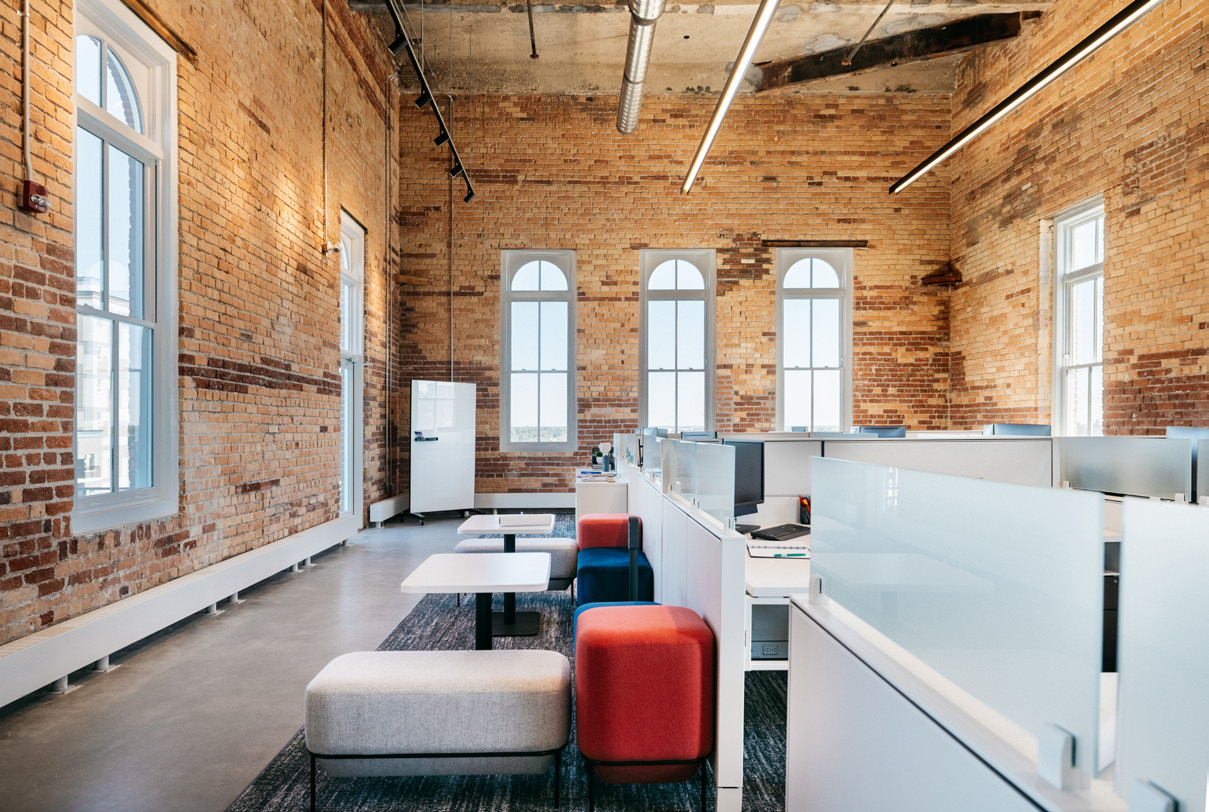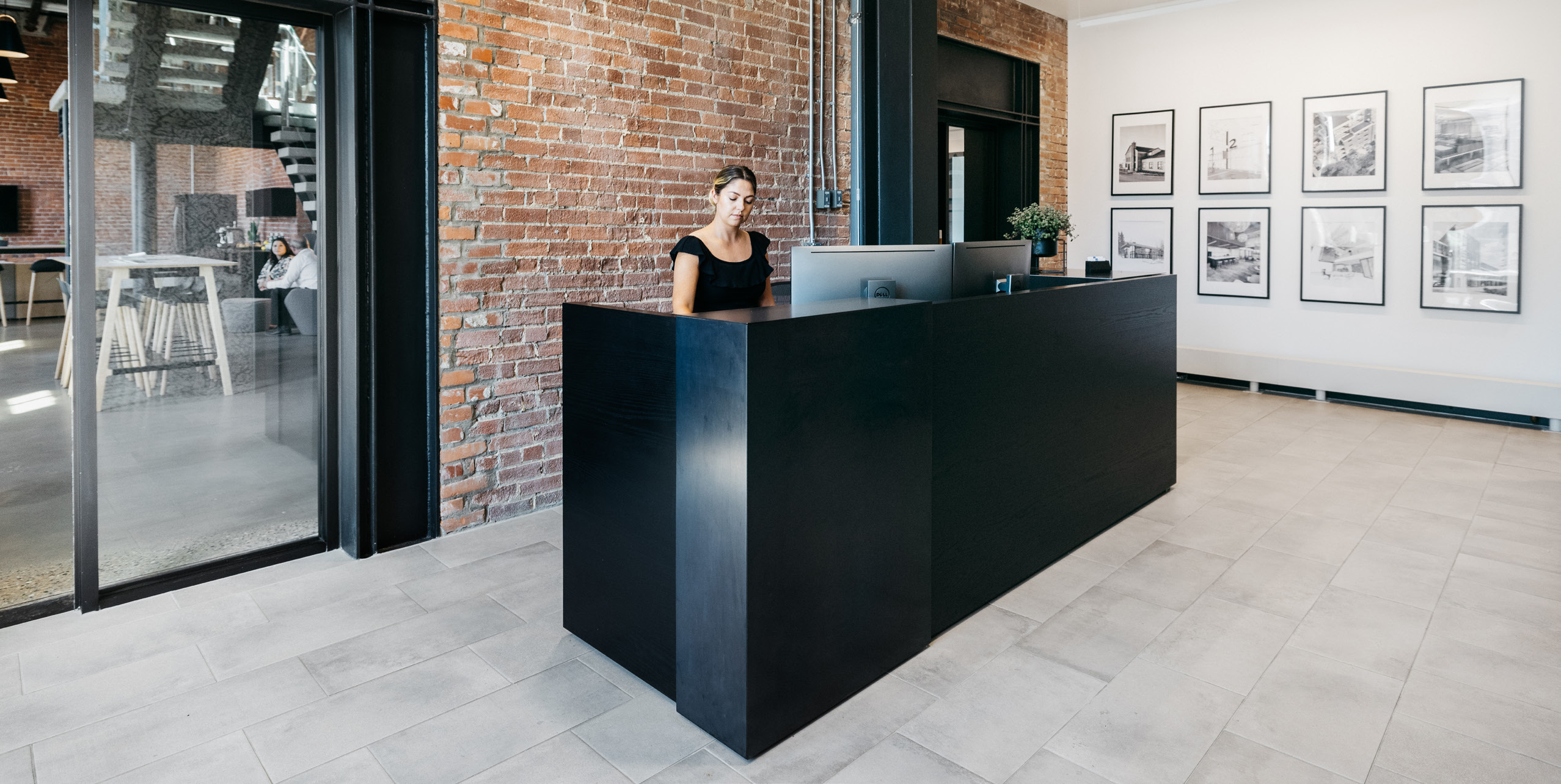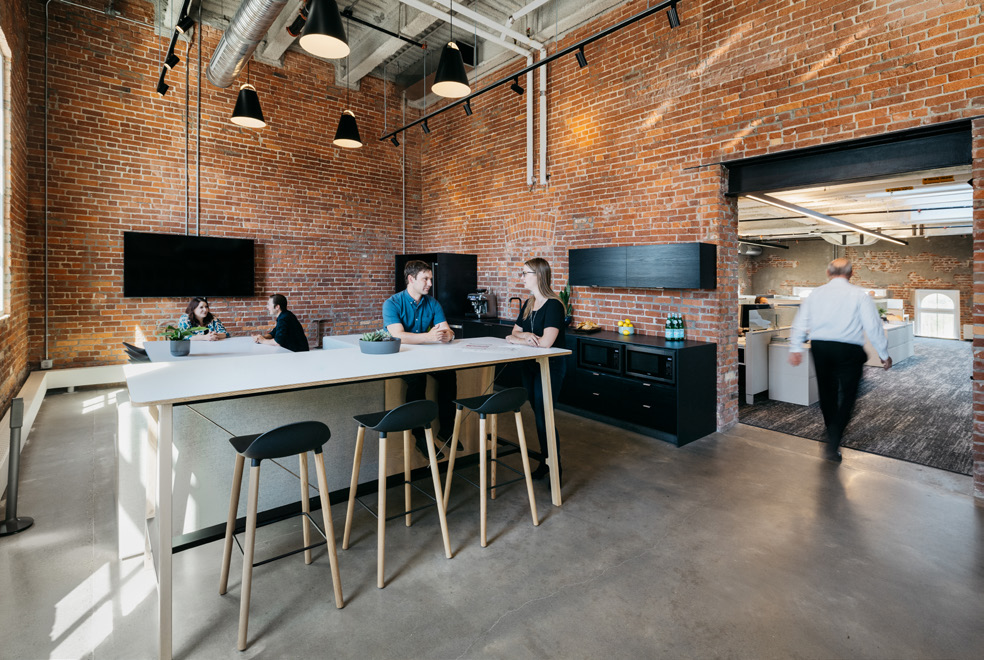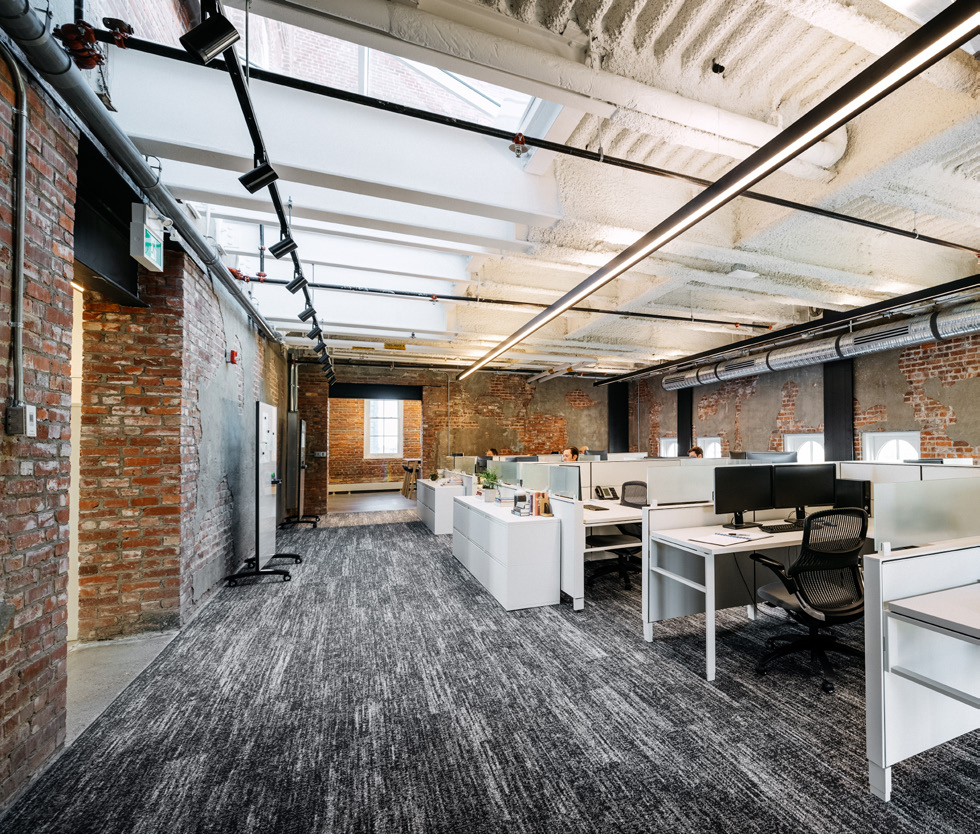S2 had a vision of creating a distinctive workspace that stood out from the conventional office towers in the area. The solution lay in the restoration of a historically designated building, originally built in 1913 with a rich past as a former malting and brewing company. Nestled within a thriving community hub, the top two floors of this building offer breathtaking panoramic views of the city, making it an optimal location to cater to the firm’s clientele.
The design goal went beyond just aesthetics. It aimed to promote a sense of togetherness among the staff despite the two floors being divided. Additionally, it sought to provide more opportunities for collaboration through shared spaces. Each floor level has its own unique character that influenced the spatial layout. Thick structural walls compartmentalize the floor plates, with spatial volumes ranging from ten to eighteen feet in height.
The placement of individual workspaces and shared meeting areas was thoughtfully strategized across both levels to address the challenge of having staff on different floors. This arrangement was made to ensure that staff and visitors have an equal experience and to bridge any perceived gap in the two-level office. The upper level has two large spaces that were compartmentalized to accommodate a meeting room and staff workspace, offering direct access to rooftop patios.
The heart of the office design is the two-story collaboration hub, a dynamic and welcoming space where staff and clients converge. Here, mobile seating adjacent to an open kitchen can quickly transform into a theatre-style area for presentations and virtual reality demonstrations. The flexible furniture arrangements allow for various meeting sizes and mobile workgroups, which amplify S2’s dynamic office culture. Positioned at the intersection of both levels, the hub is strategically located to encourage spontaneous interaction and frequent collaboration.







